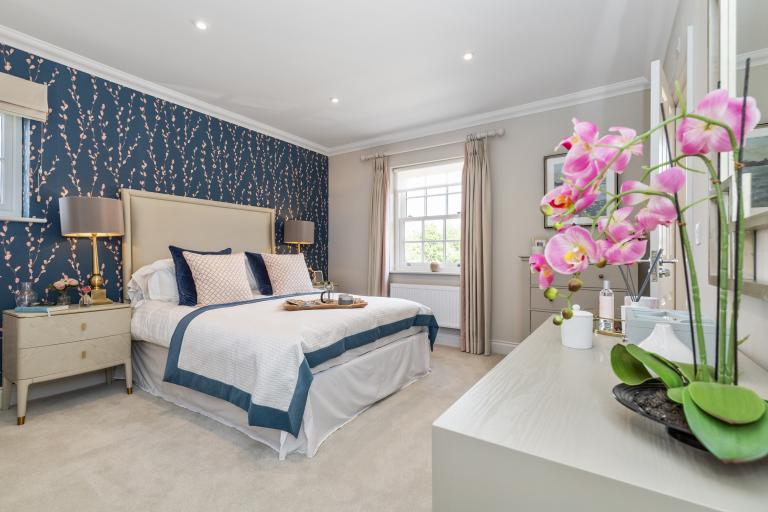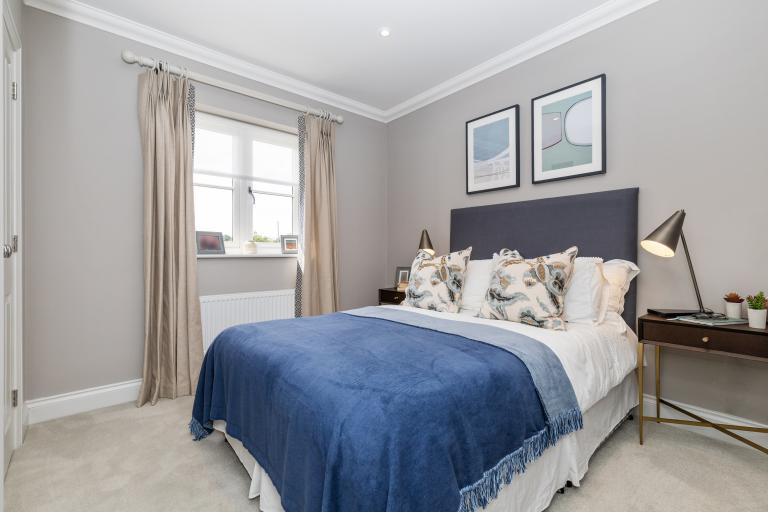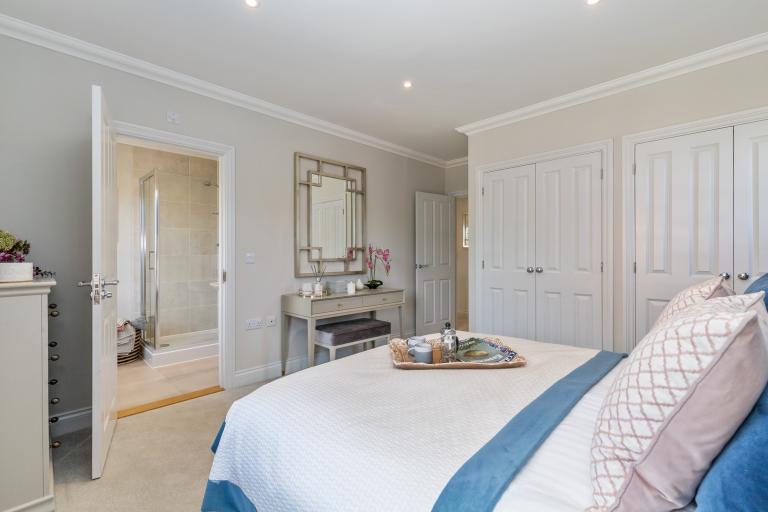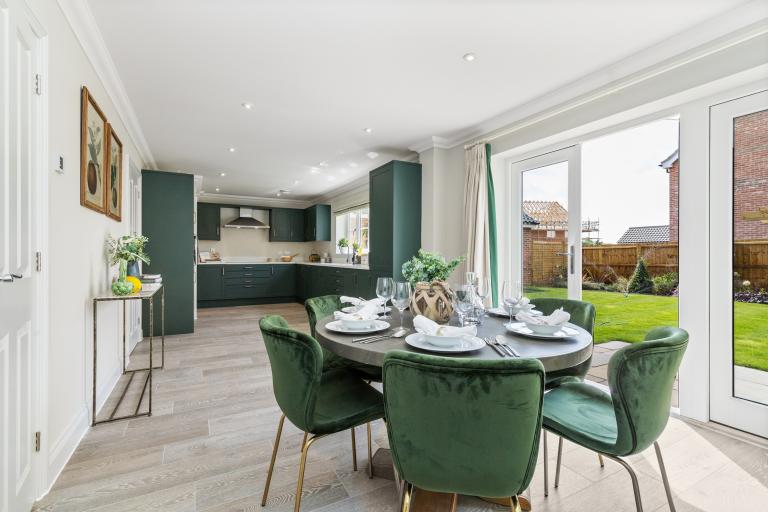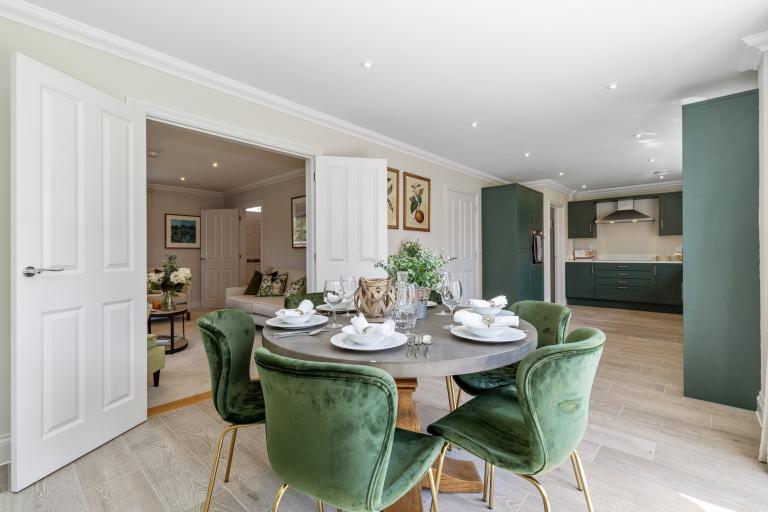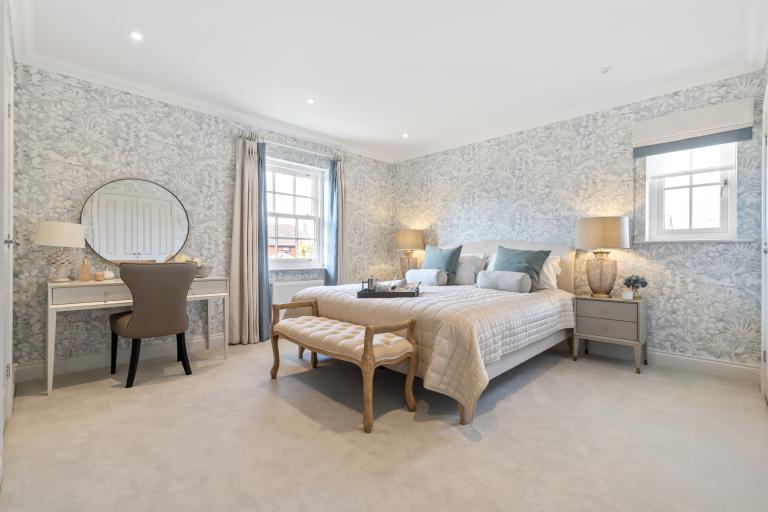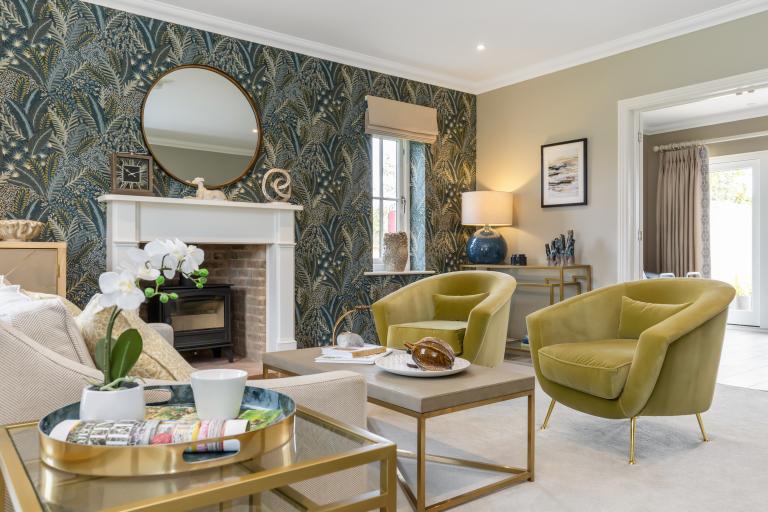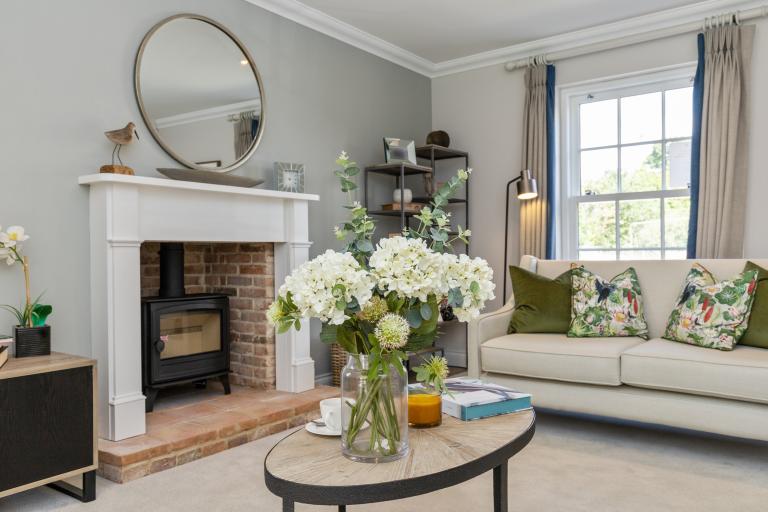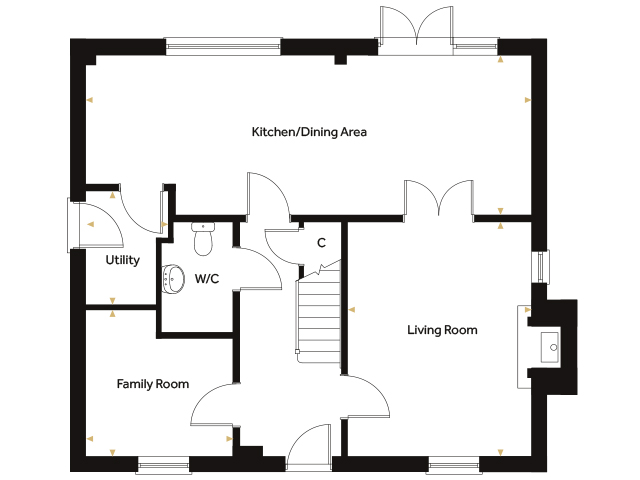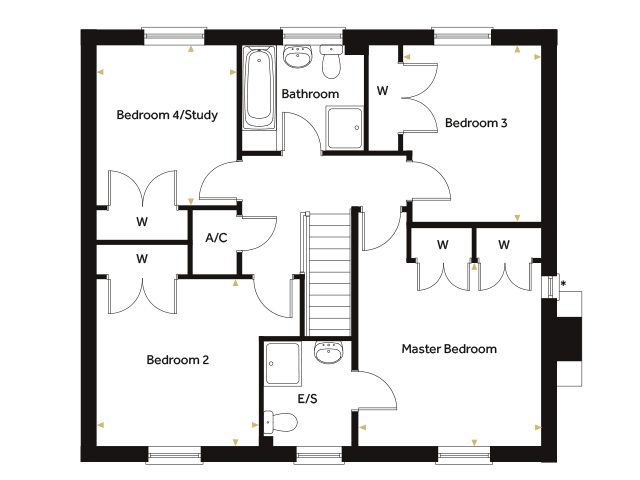* READY NOW *
* INTEGRATED APPLIANCES TO THE KITCHEN AND ADDITIONAL SPOTLIGHTS TO THE HALLWAY. UNDER PELMET LIGHTS *
Plot 3, The Woodpecker is a large 4 bedroom detached family home, complete with garage and parking.
Downstairs the kitchen/dining area is located to the rear of the property, providing access to the southwest facing garden. The utility is located off the kitchen, and gives access to the driveway for the property.
From the entrance hallway, the living room is generous and has double doors leading to the dining area. Also located off the entrance hallway is the family room, which is situated at the front of the property.
Upstairs, all four rooms have built in storage, and the master bedroom features an ensuite.
The Woodpecker
Floorplan
Witten's Meadow
Siteplan
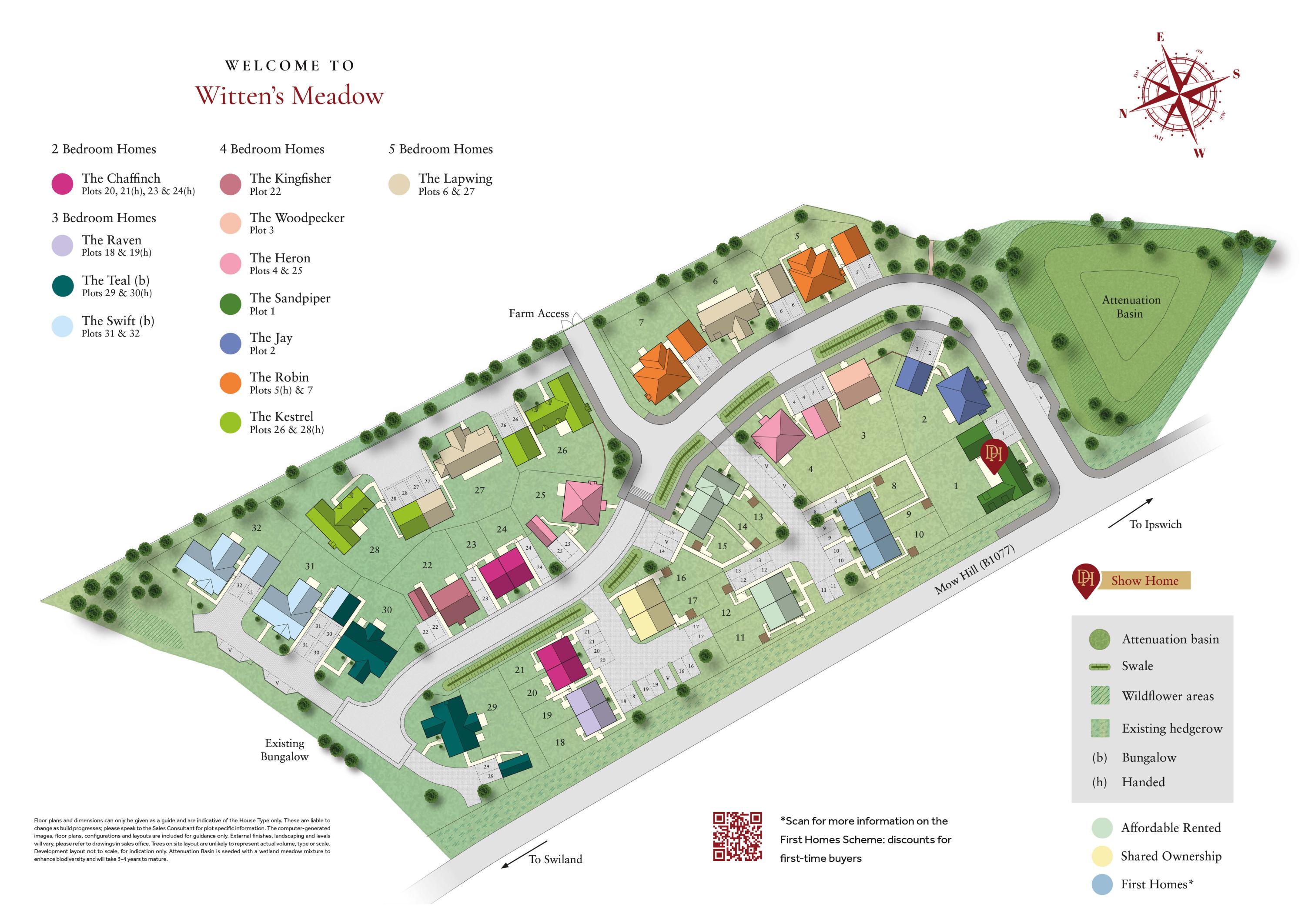
Discover Our Stunning Developments
If you’d like to see the full brochure for this development add your details to the form and we’ll send you a link which will allow you to download it in PDF format. If you’d prefer to browse the brochure in its physical form, get in touch with us and we will send you a copy in the post.


