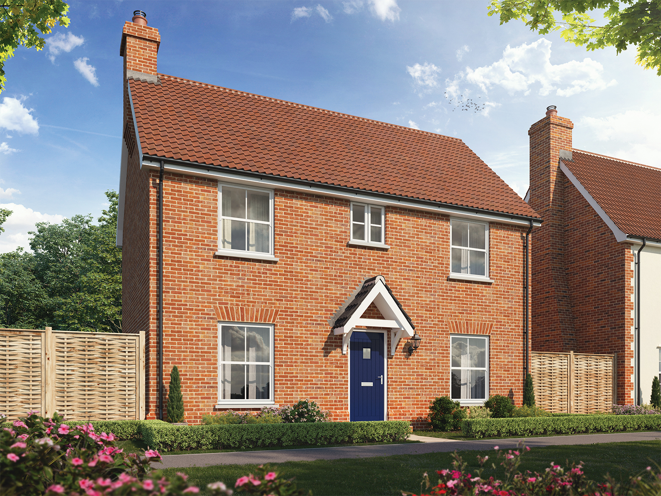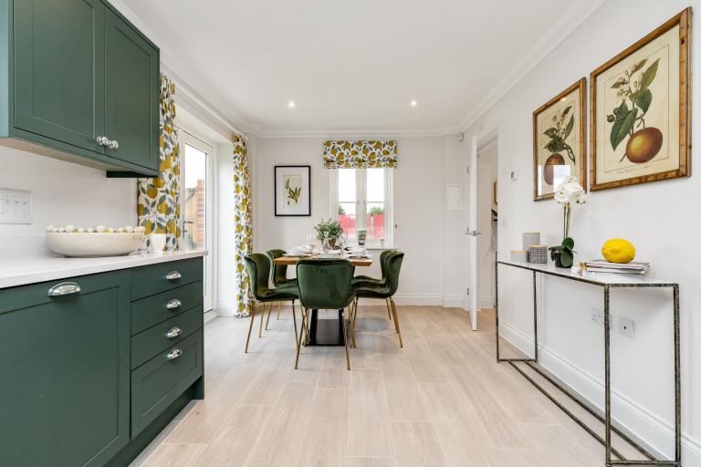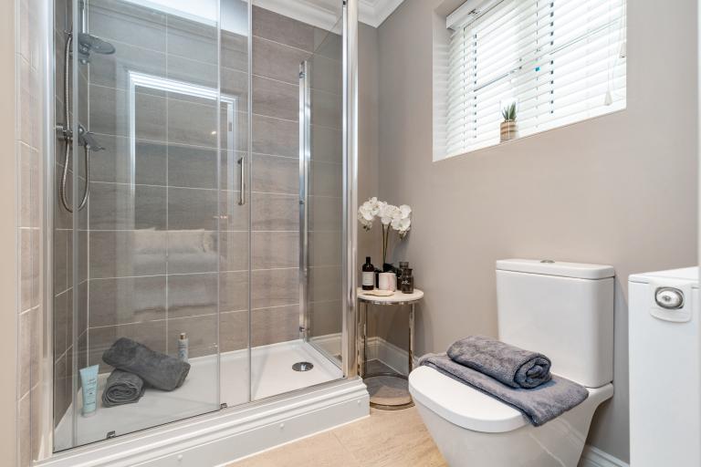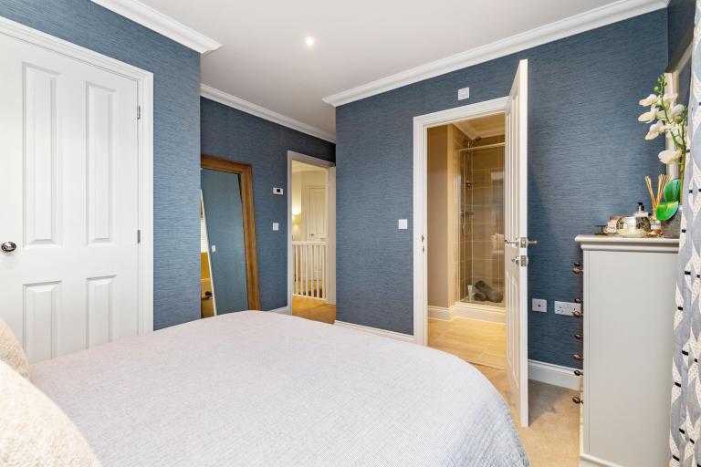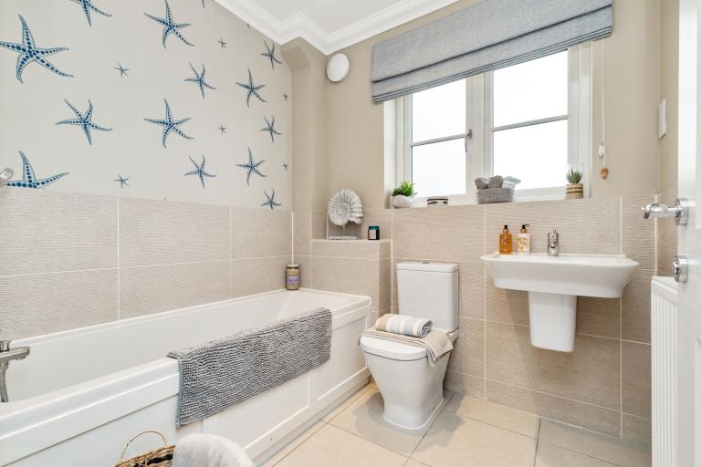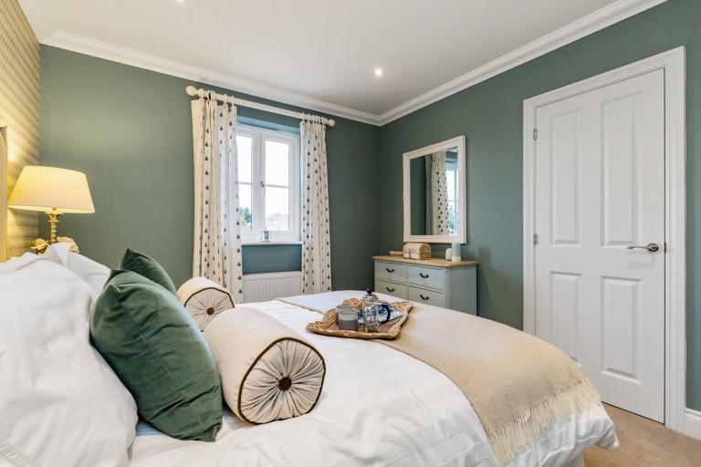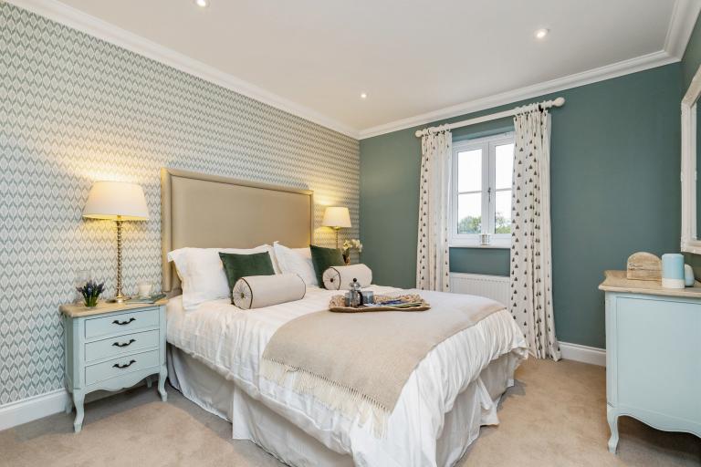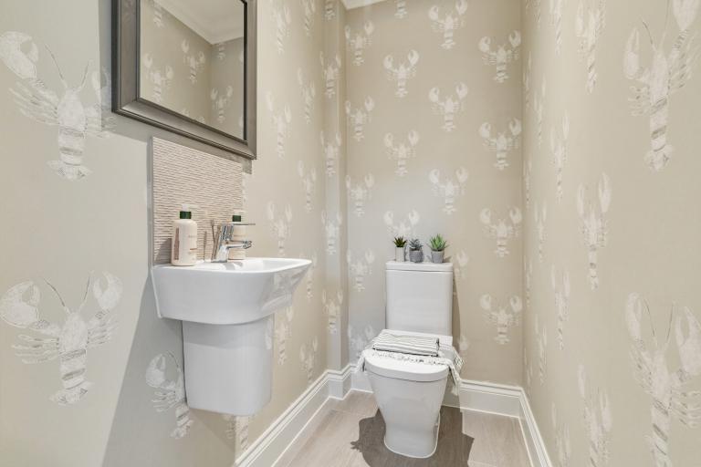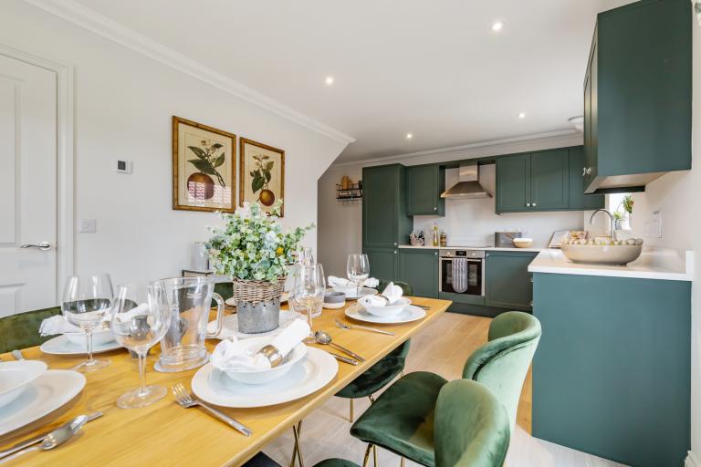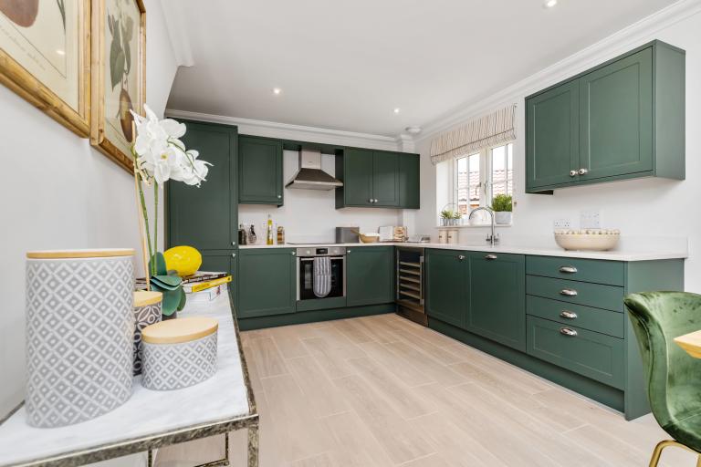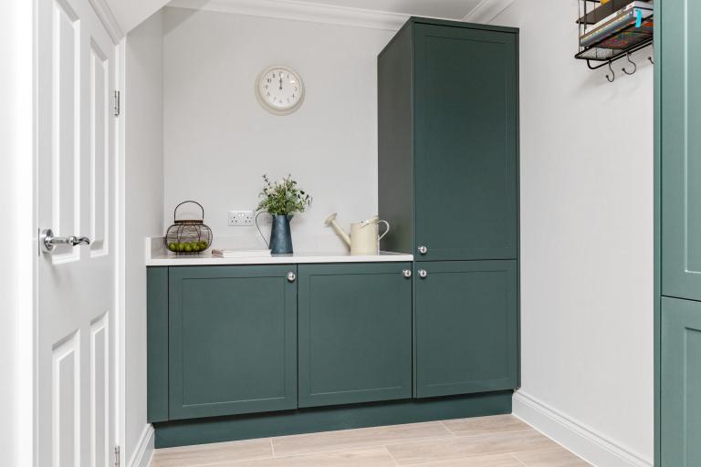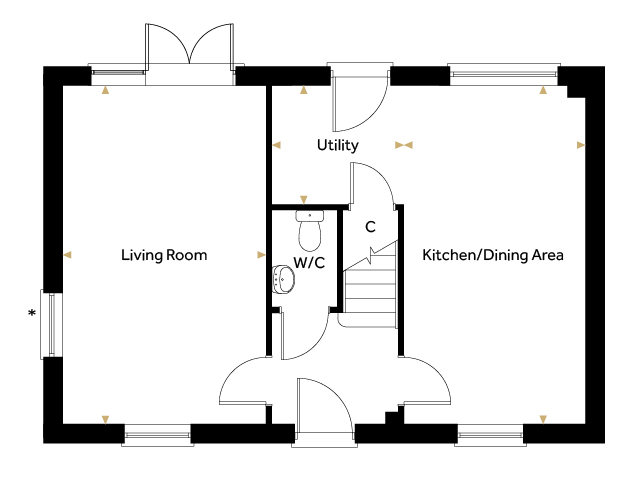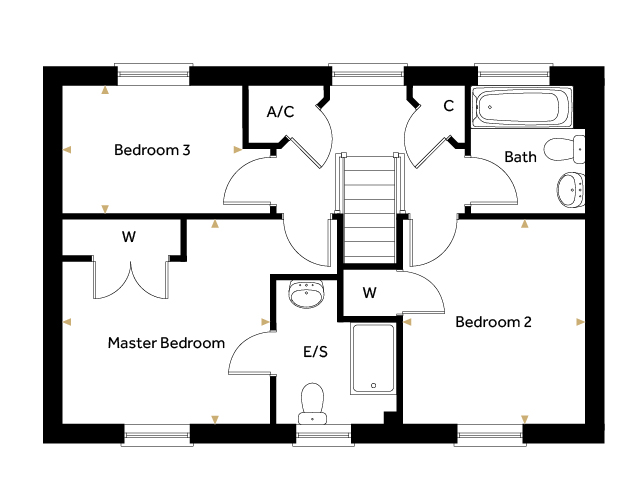Plot 1, The Fieldfare, is a beautiful double-fronted detached house with GARAGE and PARKING.
Featuring open-plan living downstairs, the large kitchen/dining room has a separate utility area. There is also a large living room, and WC on this level.
Upstairs, two of the three bedrooms are doubles featuring built-in storage, there is an en-suite shower room to Bed 1, and a further family bathroom with a bath.
Outside the property has a large garage and parking.
The Fieldfare
Floorplan
Weavers Way
Siteplan

Discover Our Stunning Developments
If you’d like to see the full brochure for this development add your details to the form and we’ll send you a link which will allow you to download it in PDF format. If you’d prefer to browse the brochure in its physical form, get in touch with us and we will send you a copy in the post.

