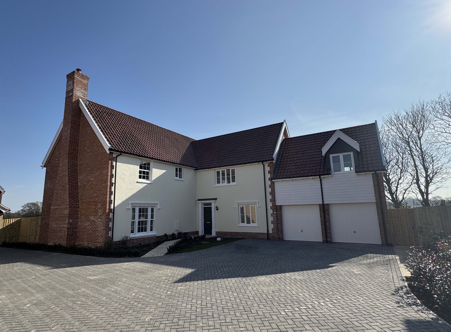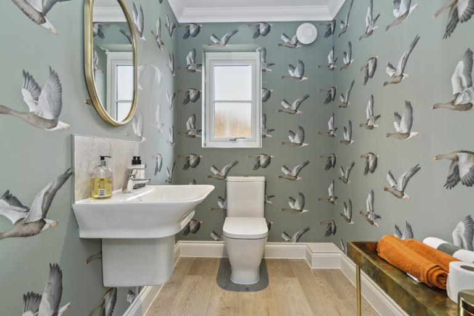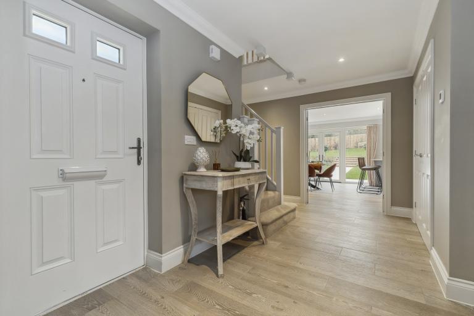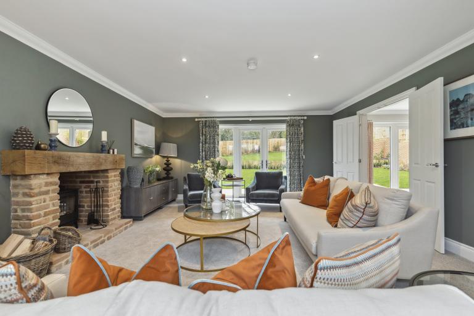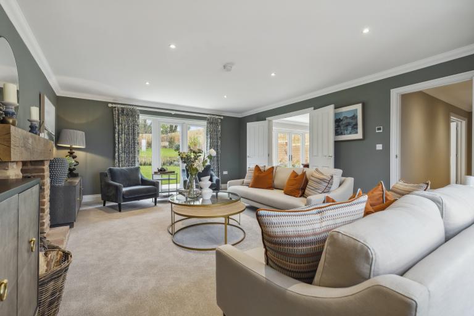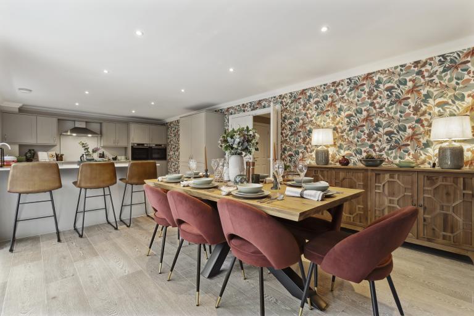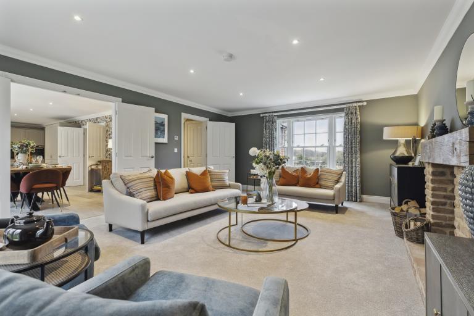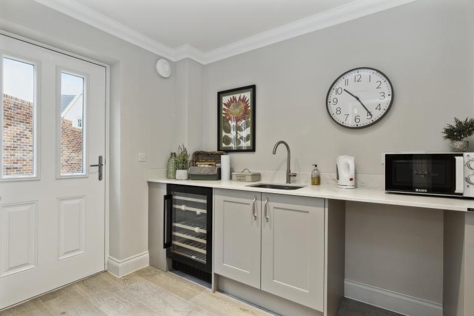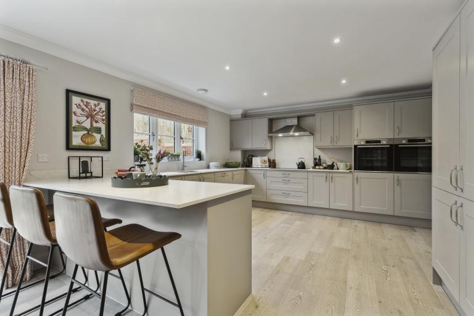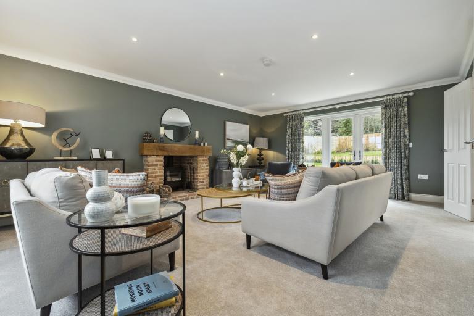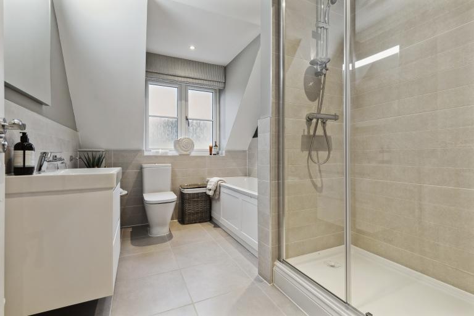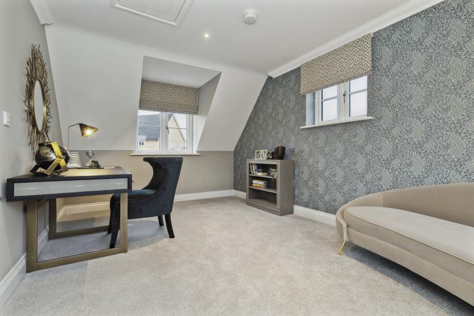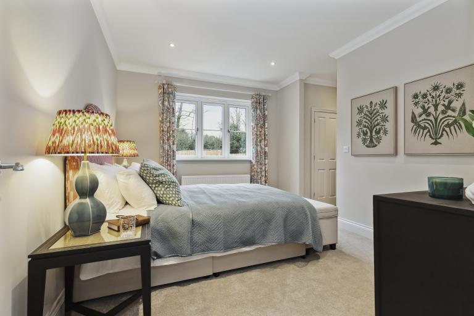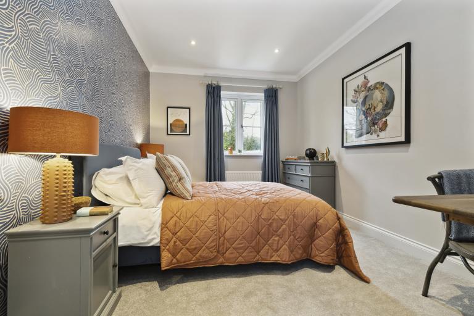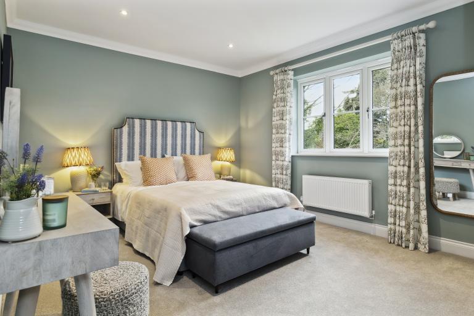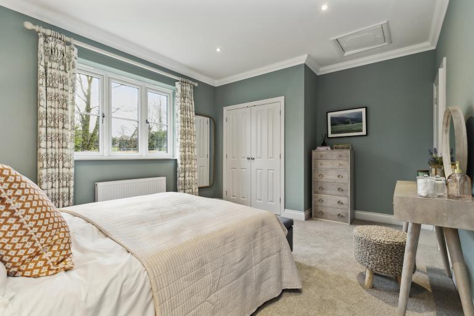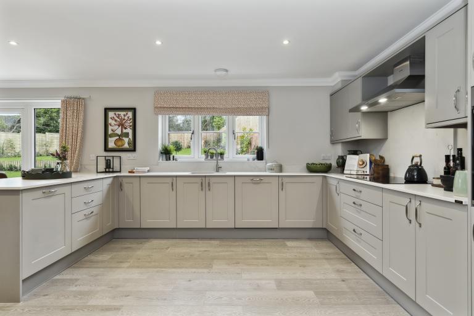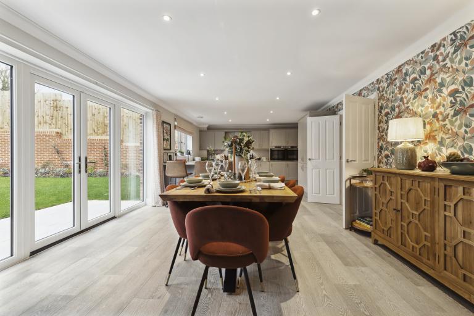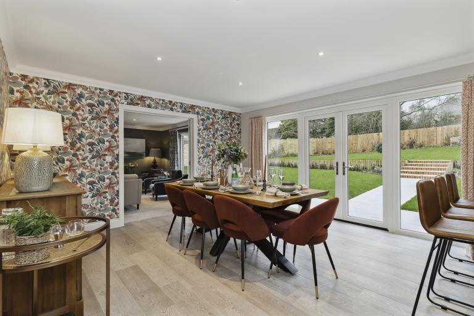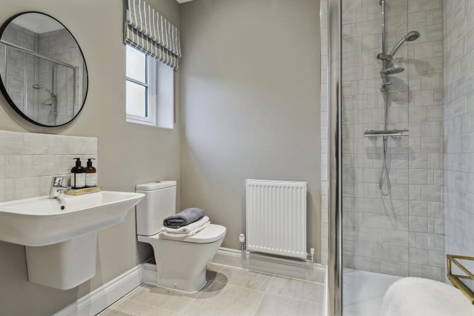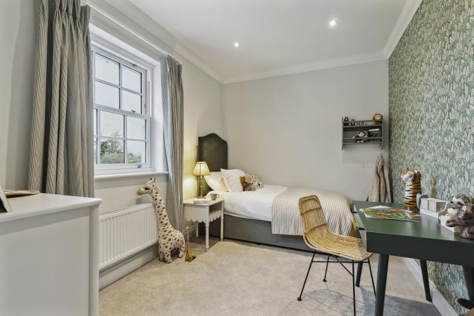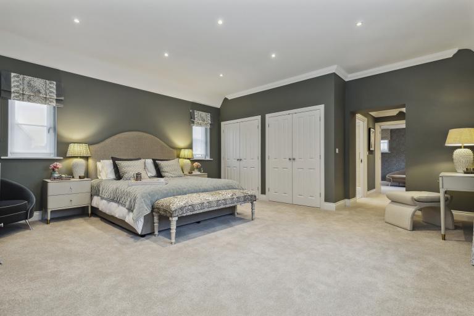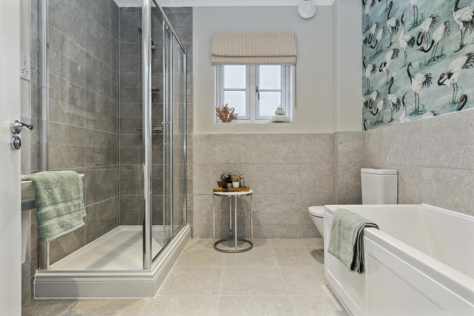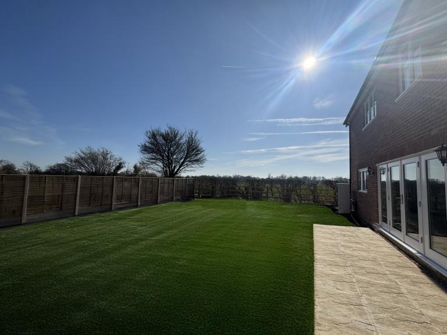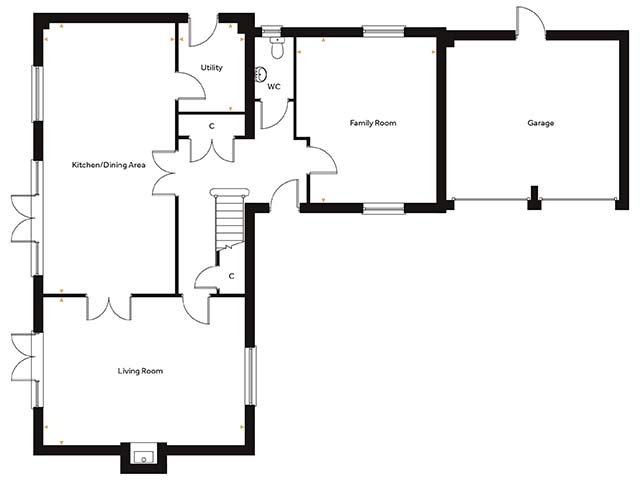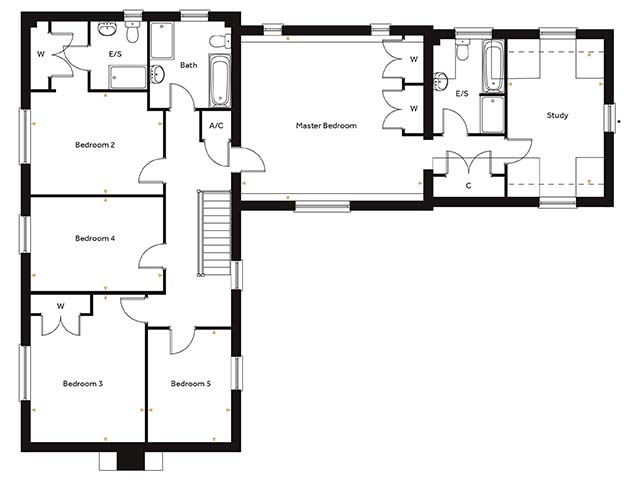*Flooring and Turf included!*
Plot 26, The Sparrowhawk, presents a large family home, featuring 5 good sized bedrooms. The living room is located at the front of the property, and includes a feature fireplace. French Doors lead you to the garden. The kitchen/breakfast area is located to the rear of the property and adjoins the dining area which also has French Doors leading you to the garden. There is also a utility and a family room located on the ground floor. Upstairs, the master bedroom includes three built in wardrobes and an ensuite with a bath and a shower, and leads through to a study. Bedroom two also includes an ensuite and built in wardrobe.
This plot includes integrated fridge/freezer and an integrated dishwasher to the kitchen, quartz worktops, and downlights to the kitchen/dining area, utility, family room and all wet rooms.
The Sparrowhawk
Floorplan
The Hornbeams
Siteplan
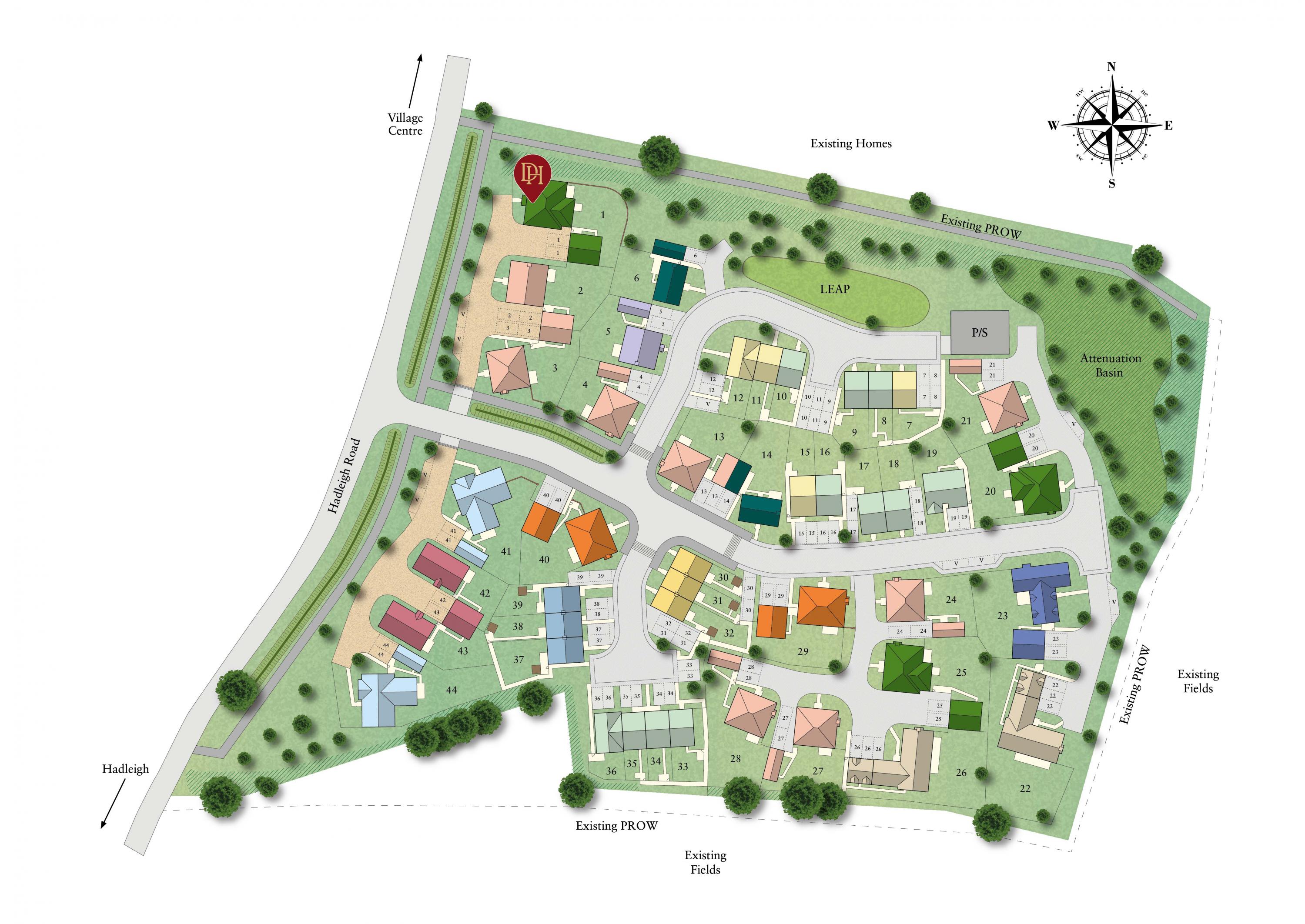
Discover Our Stunning Developments
If you’d like to see the full brochure for this development add your details to the form and we’ll send you a link which will allow you to download it in PDF format. If you’d prefer to browse the brochure in its physical form, get in touch with us and we will send you a copy in the post.

