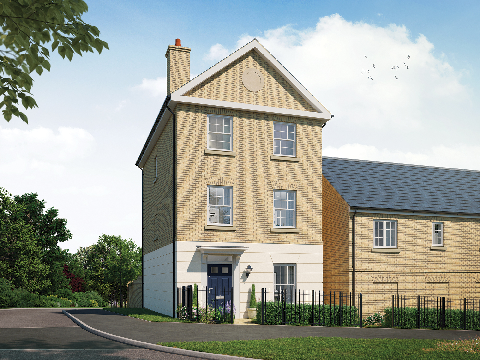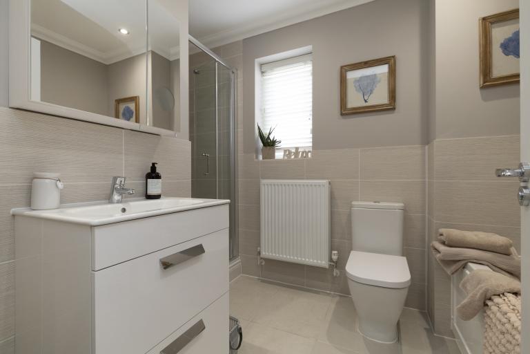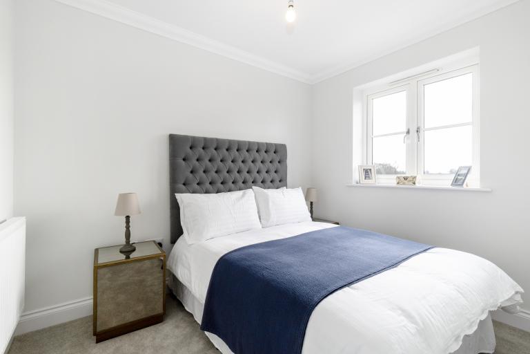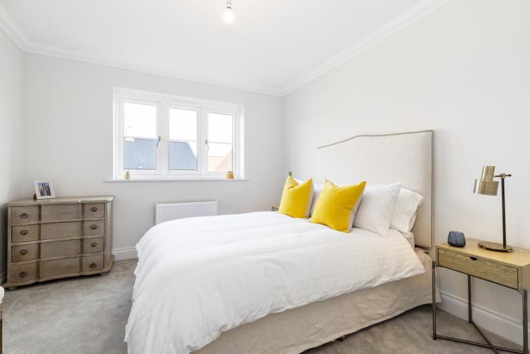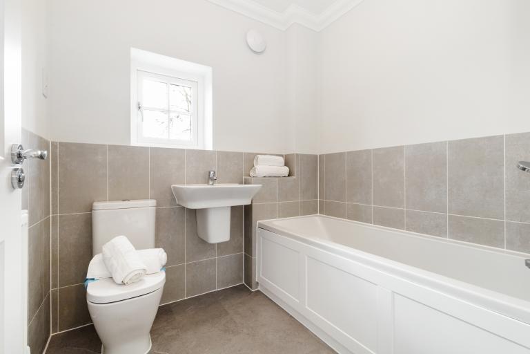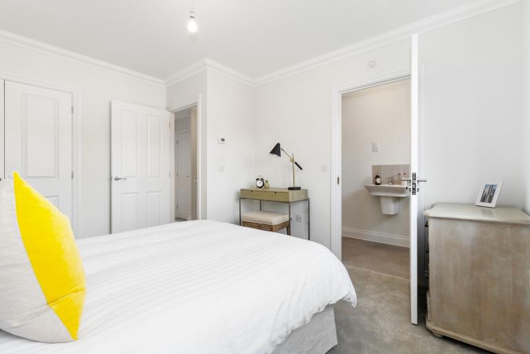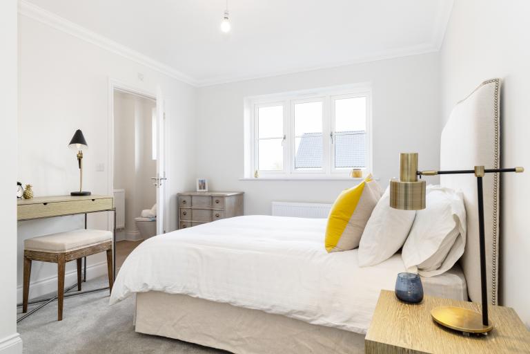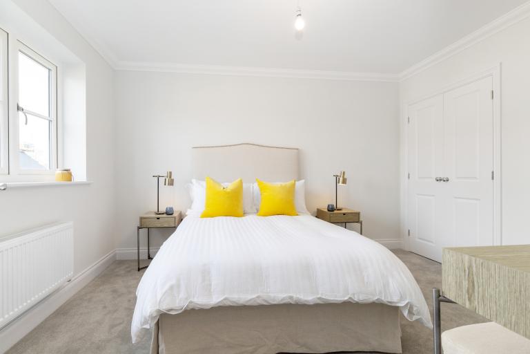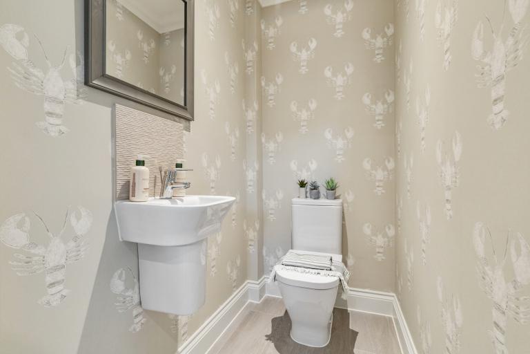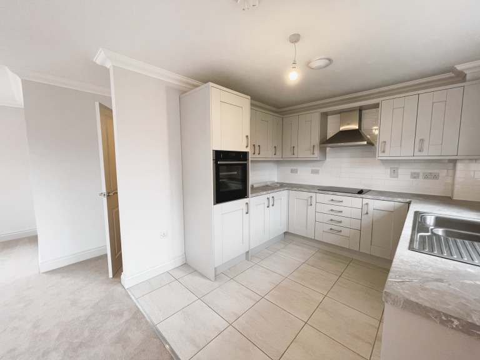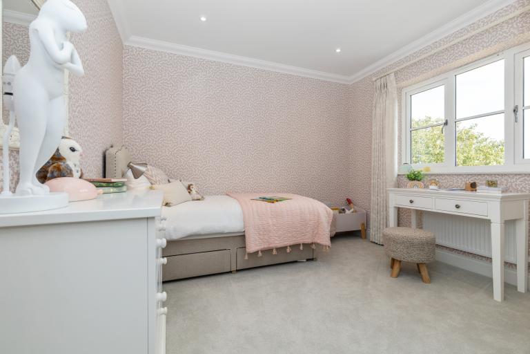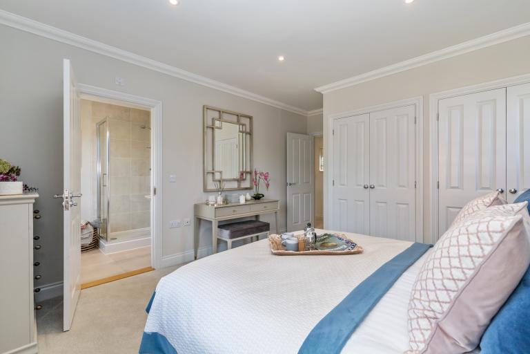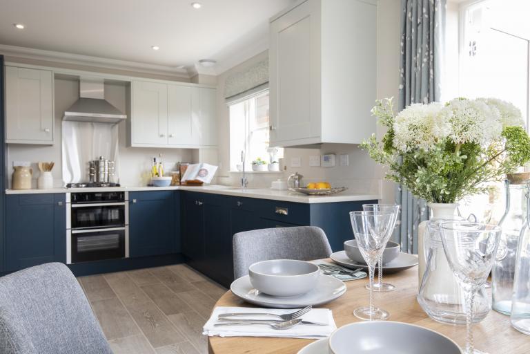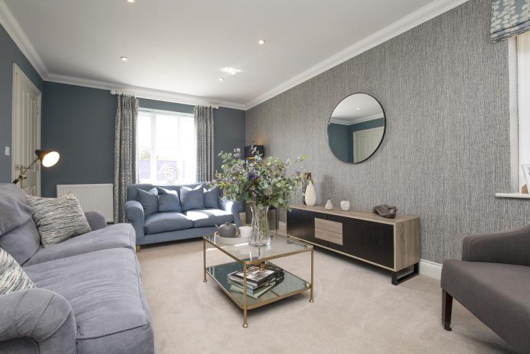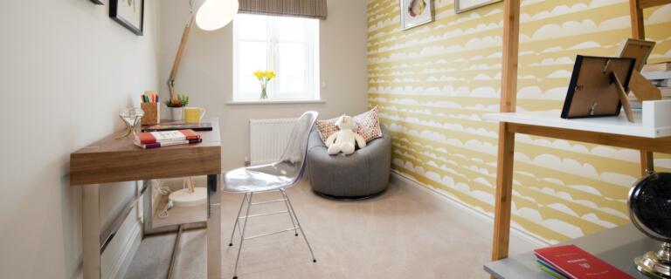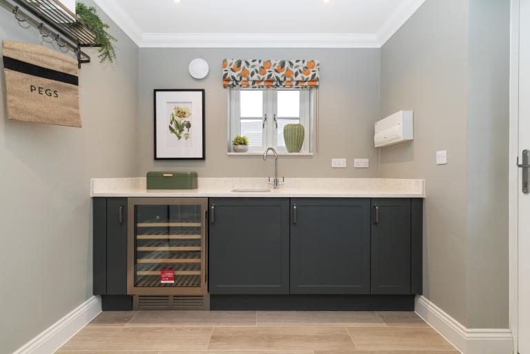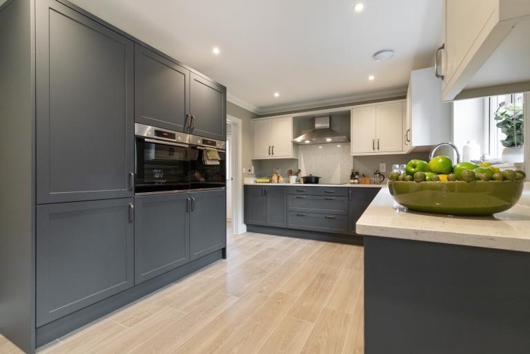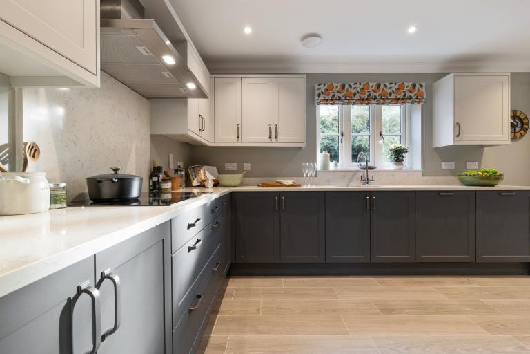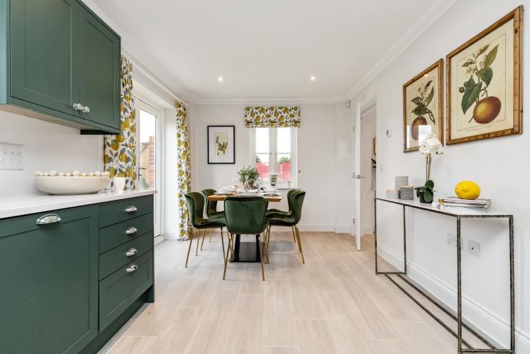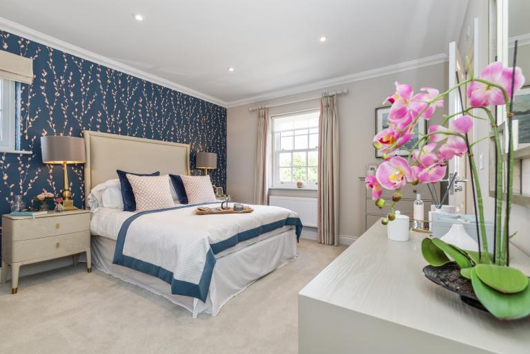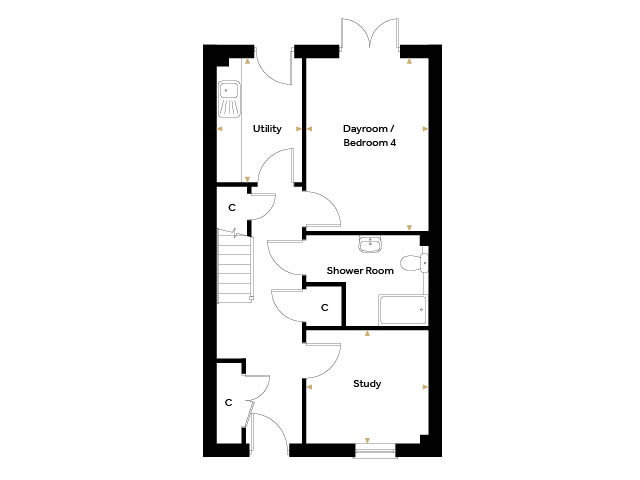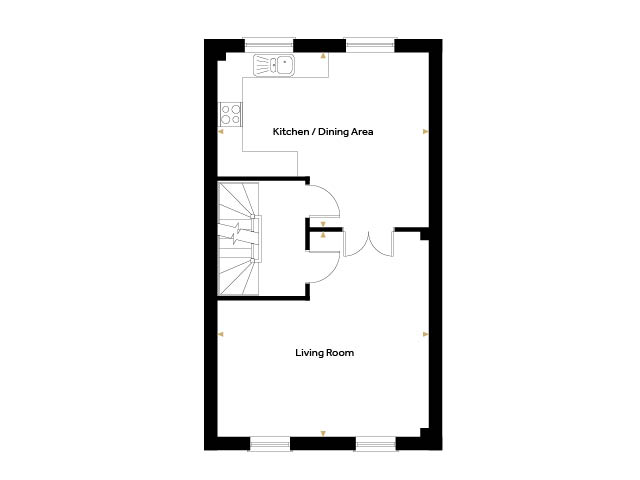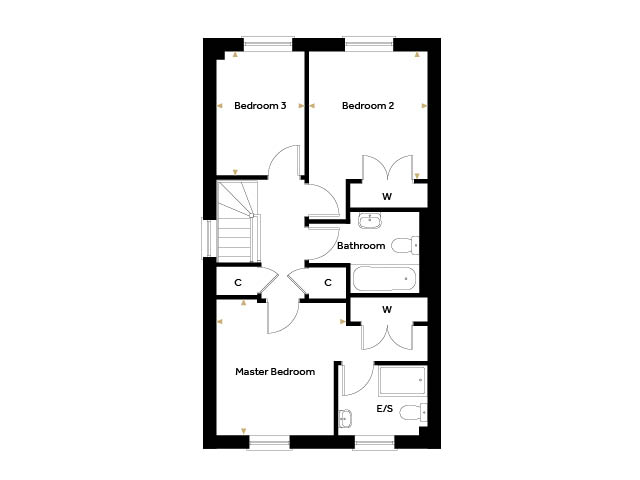*Integrated dishwasher and fridge/freezer*
Plot 164, The Greenfinch is a 3/4 bedroom detached townhouse, with an abundance of space spread over three floors. On the ground floor, there is the study, shower room, utility and fourth bedroom, which could be used as a dayroom. There is ample storage on this floor, with 3 built in cupboards. On the second floor is the open plan kitchen/dining area, and spacious living room. The remaining 3 bedrooms are located on the top floor, with 2 of the rooms including built in wardrobes, and the master bedroom featuring an en-suite. This property comes with a carport and parking.
The Greenfinch
Floorplan
St Edmunds Gate - Show Home Now Open
Siteplan
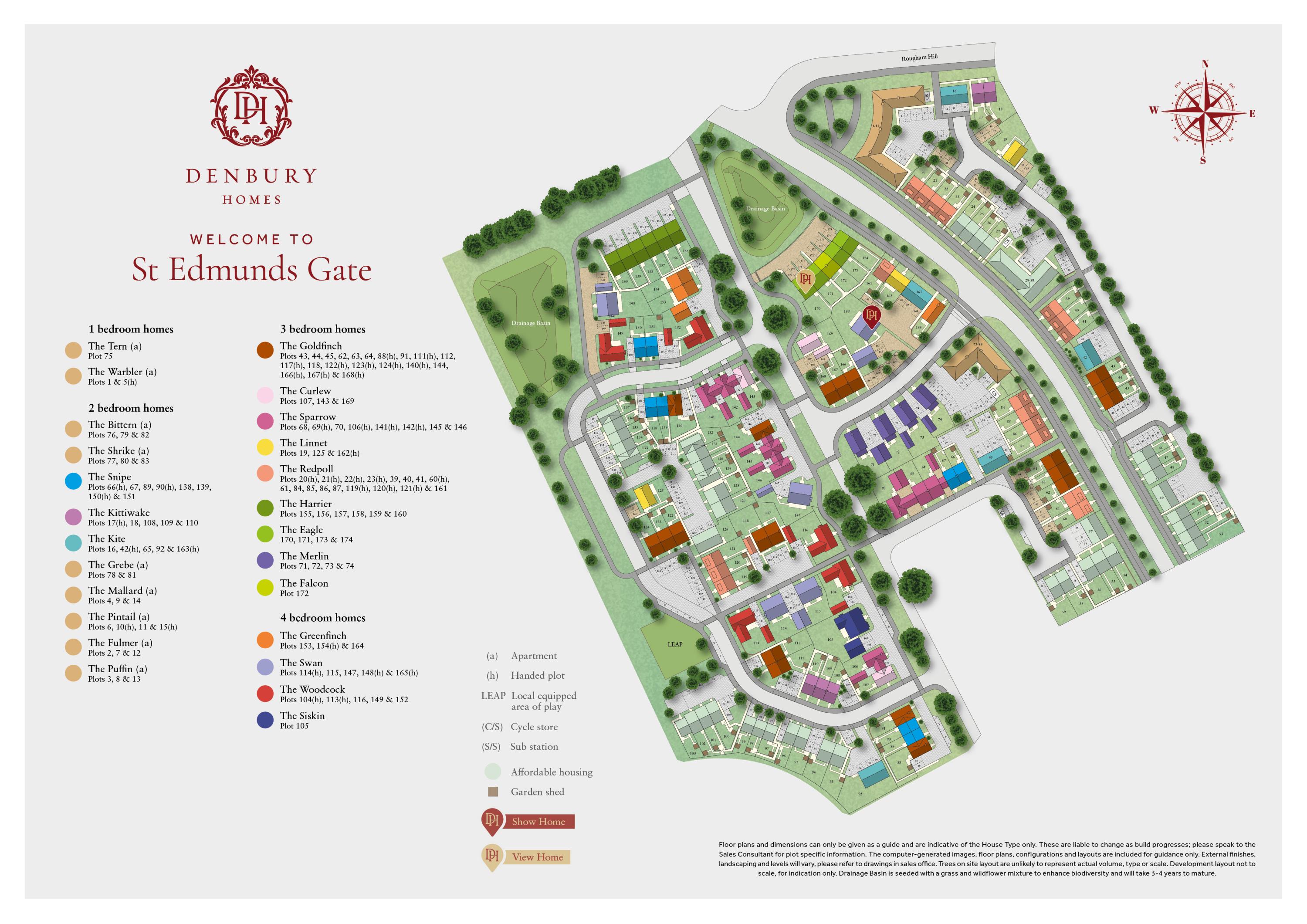
Discover Our Stunning Developments
If you’d like to see the full brochure for this development add your details to the form and we’ll send you a link which will allow you to download it in PDF format. If you’d prefer to browse the brochure in its physical form, get in touch with us and we will send you a copy in the post.

