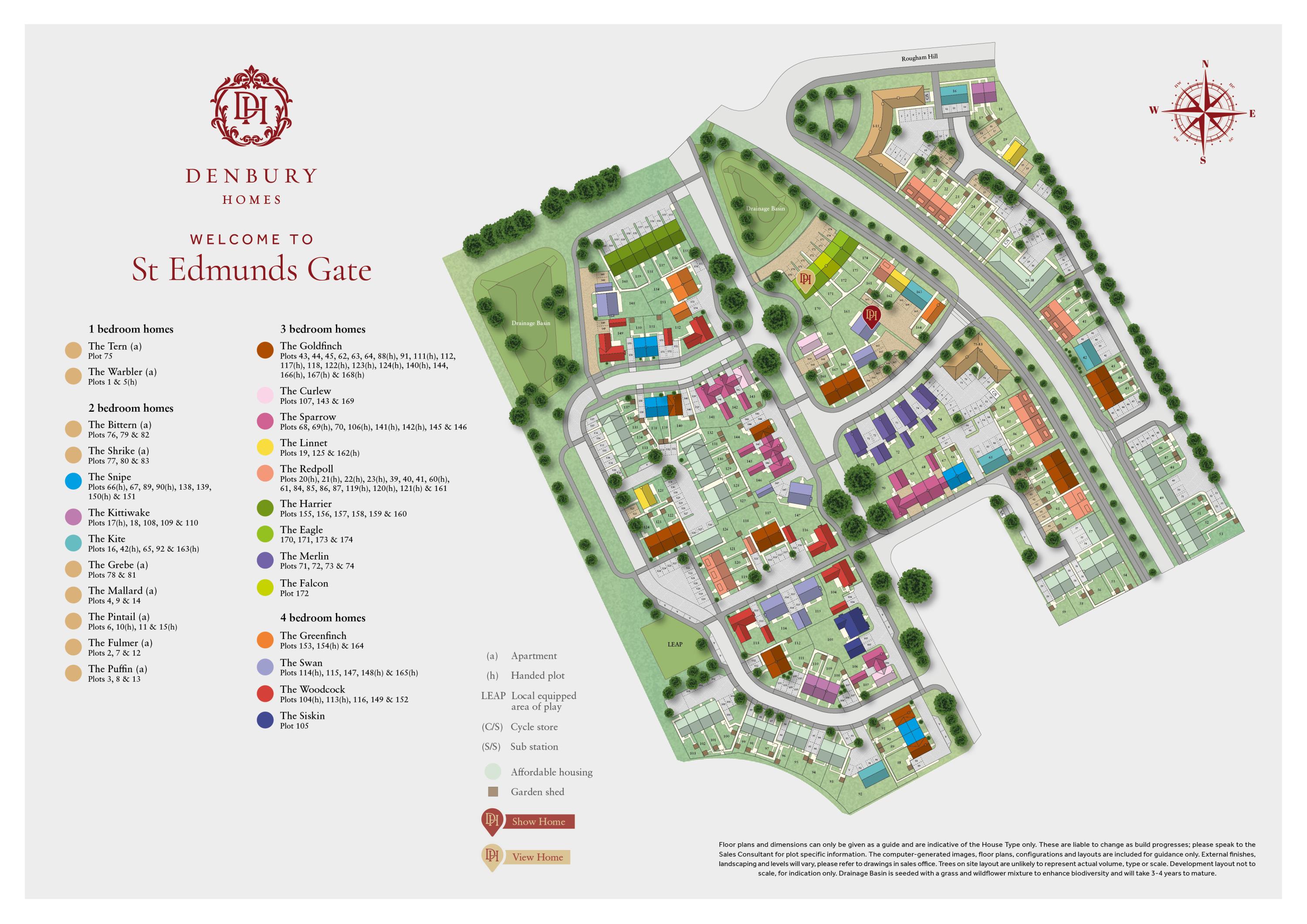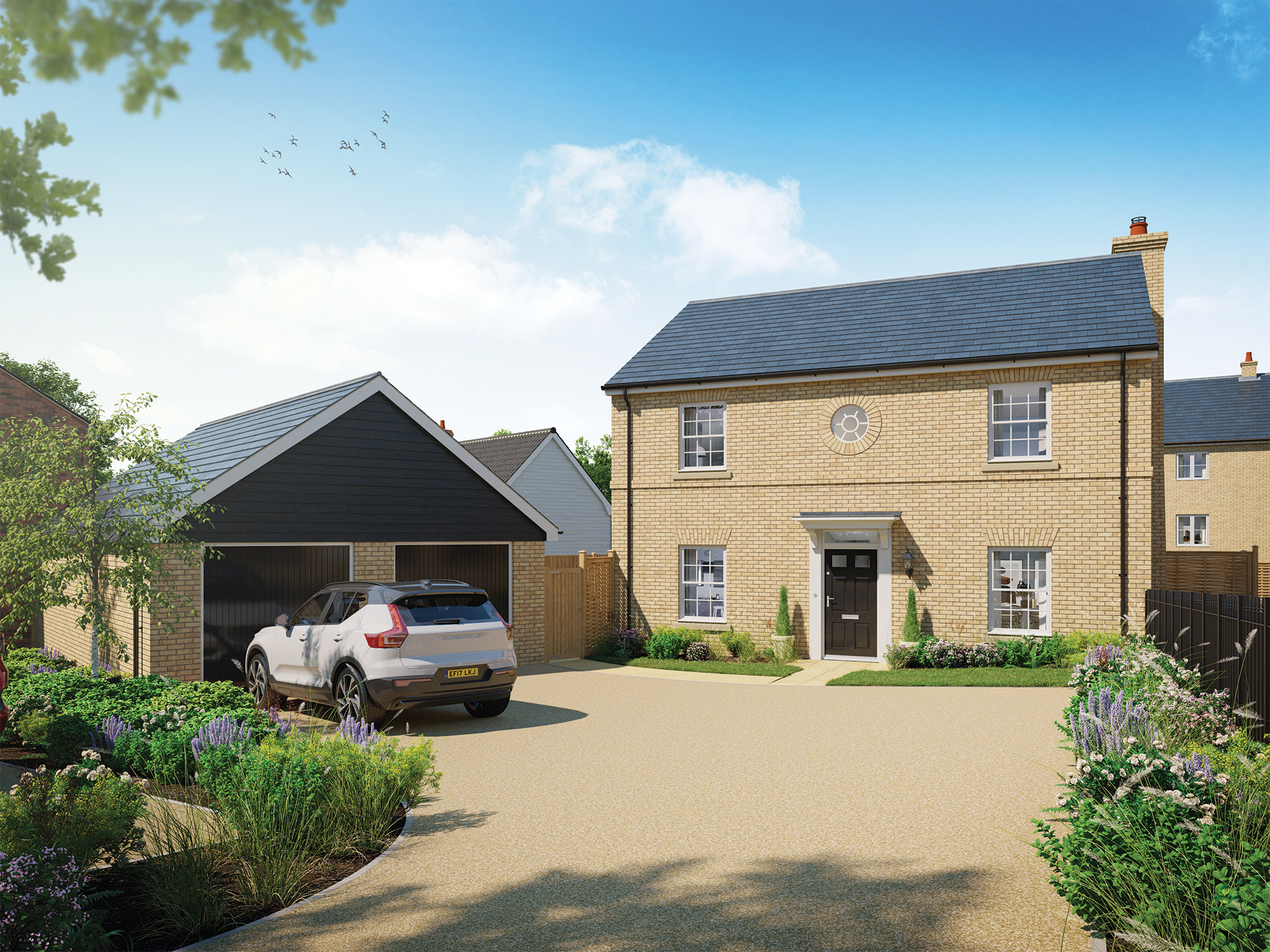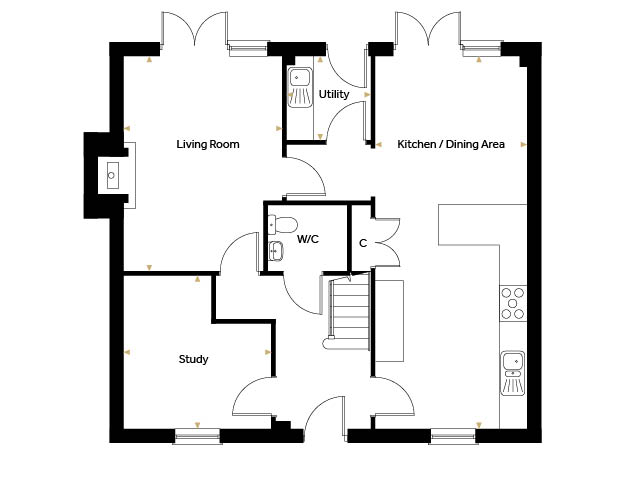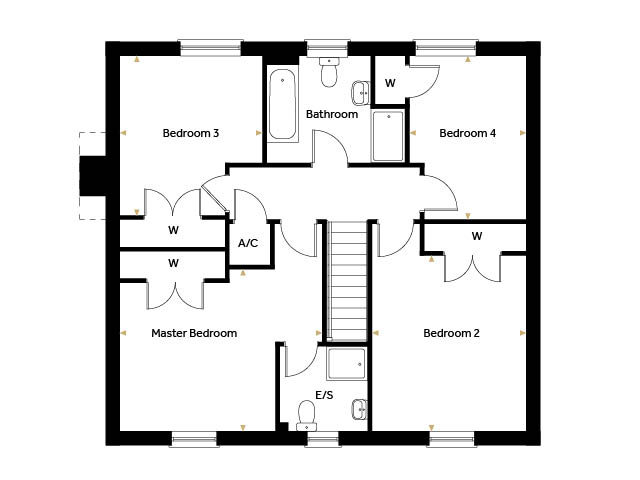Plot 148, The Swan is a large 4-bedroom detached house with garage and parking.
Upon entering the property, the large central hallway gives access to:
The large study with data point for OFNL
The living room with a feature reclaimed brick fireplace and woodburner, with French doors onto the rear garden..
The large kitchen / dining room with Bosch oven, hob and hood, with French doors onto the garden.
and the WC
Upstairs there are 4 good sized bedrooms, all with fitted wardrobes, and two bathrooms, one en-suite to the master bedroom (with a pretty bullseye window. The family bathroom has a shower and a bath.
The Swan
Floorplan
St Edmunds Gate - Show Home Now Open
Siteplan

Discover Our Stunning Developments
If you’d like to see the full brochure for this development add your details to the form and we’ll send you a link which will allow you to download it in PDF format. If you’d prefer to browse the brochure in its physical form, get in touch with us and we will send you a copy in the post.



