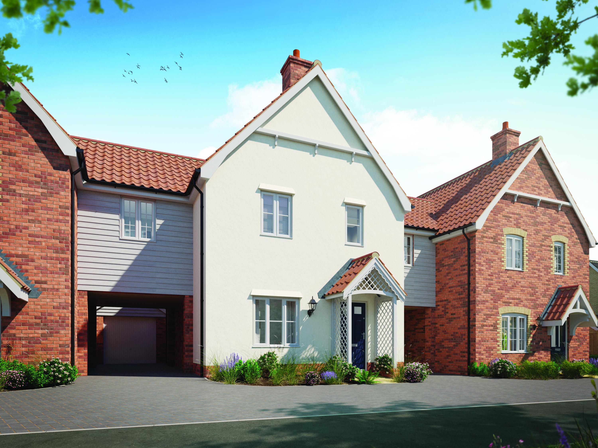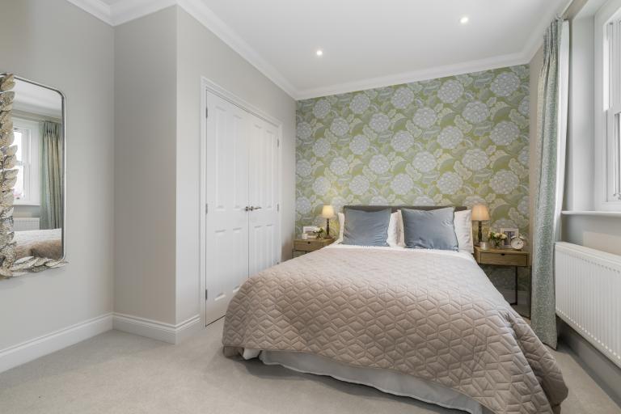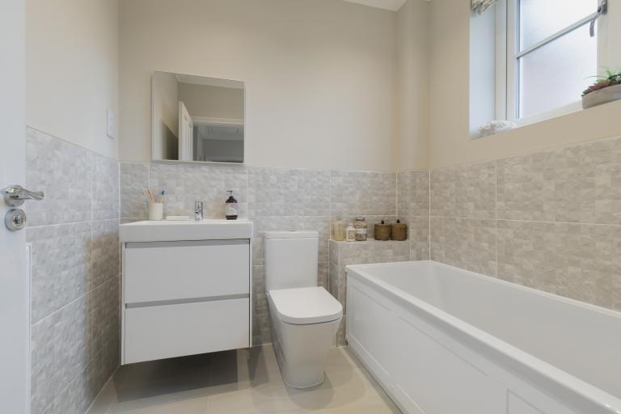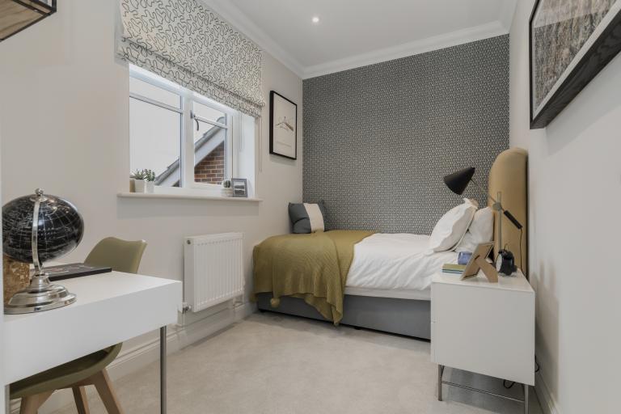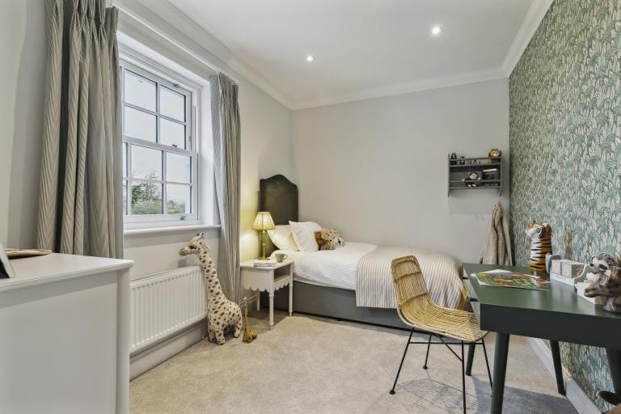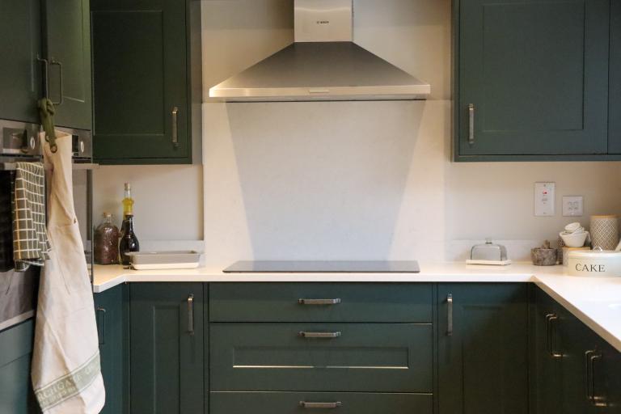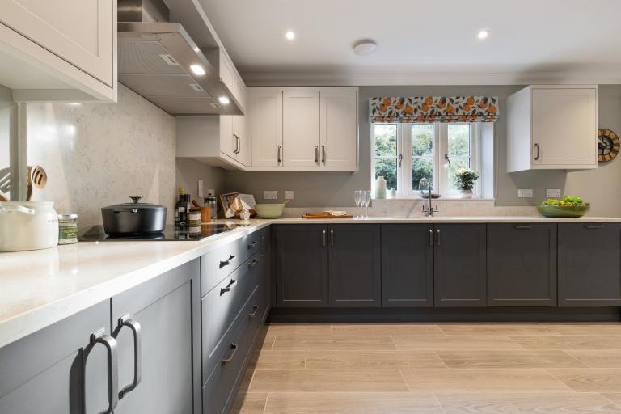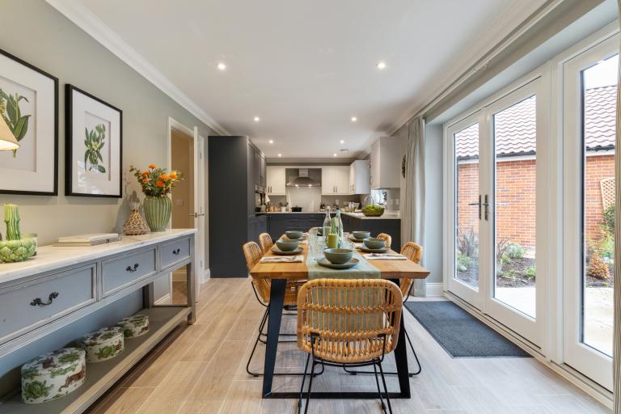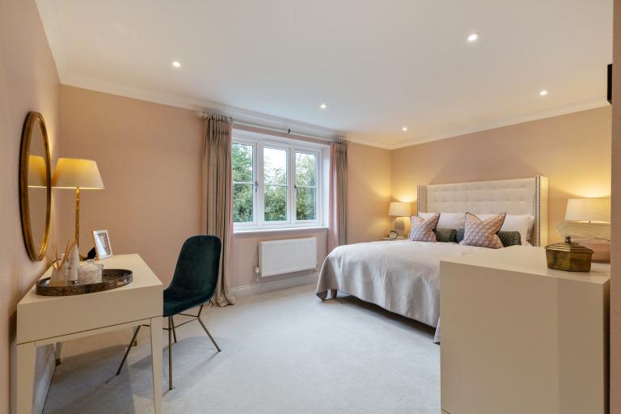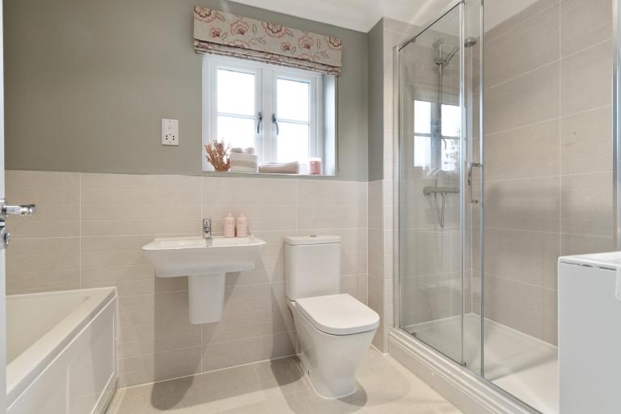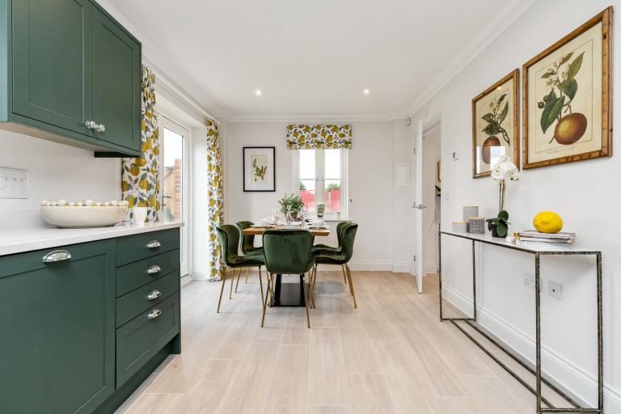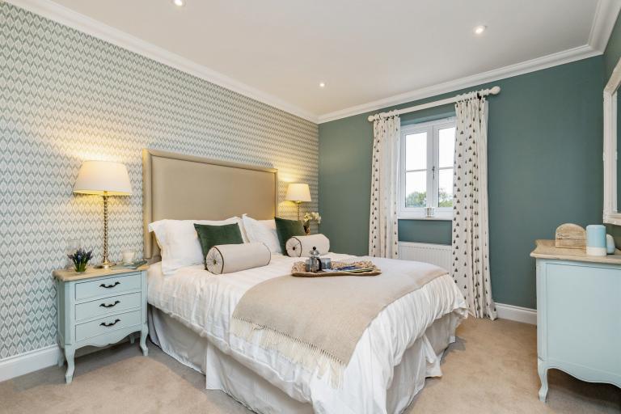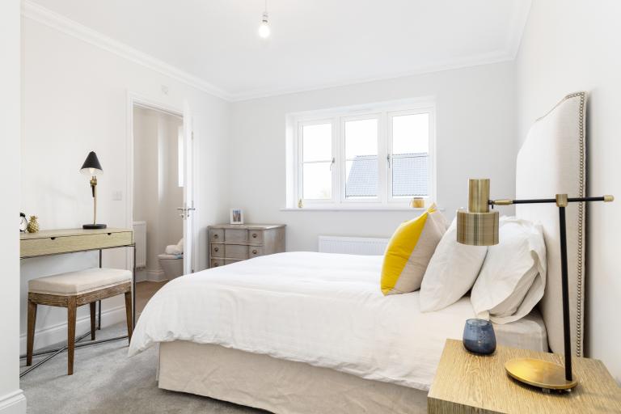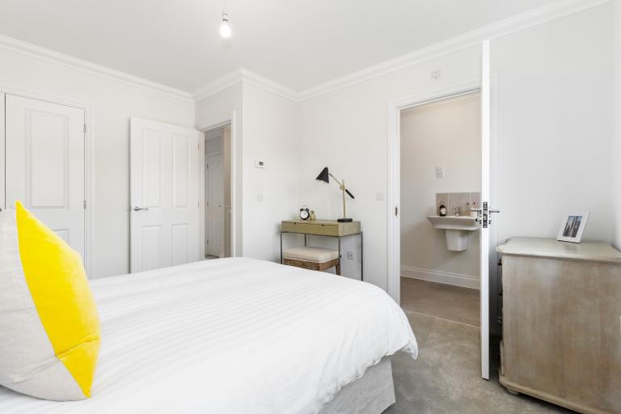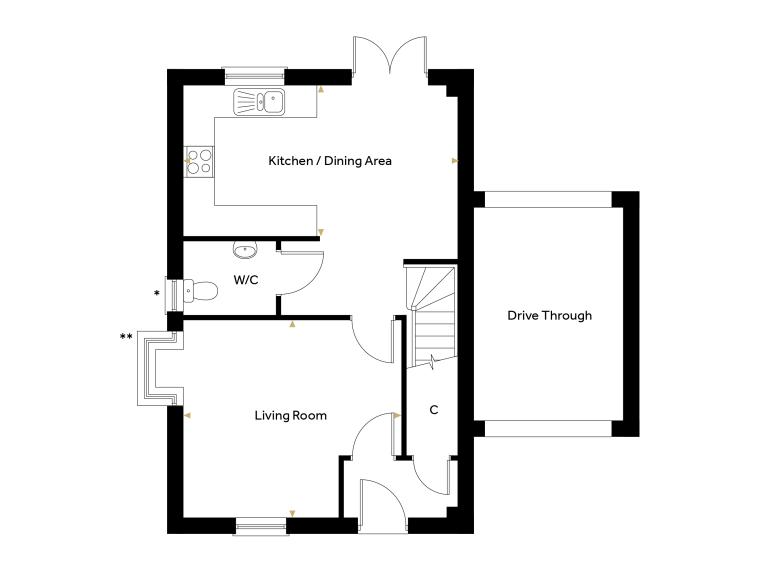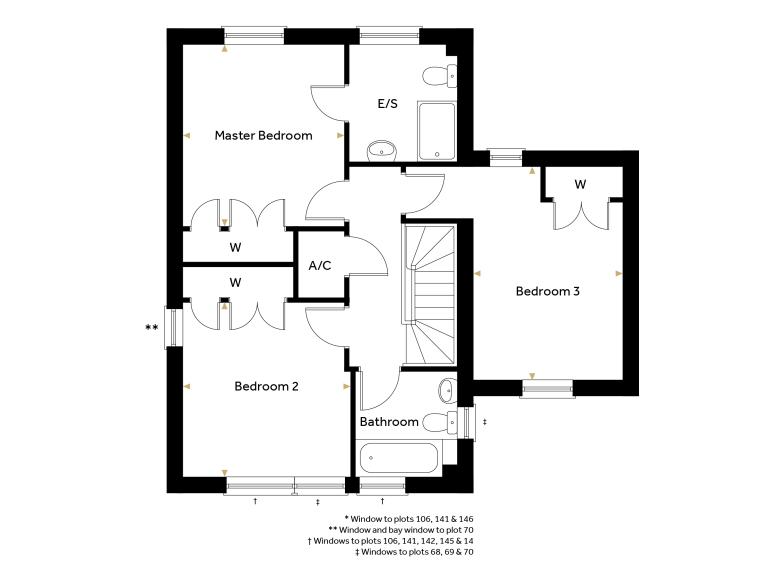Plot 142, The Sparrow, is a well-presented 3 bedroom home, complete with garage and parking. Upon entering the property, the hallway gives access to the the living room, and the understairs cupboard. The living room has double aspect windows, providing ample natural light. The kitchen/dining area is located to the rear of the property, with a set of French doors leading to the south-east-facing garden, and a window above the sink, also over looking the garden. Upstairs are three double bedrooms, all including built in wardrobes, and the master bedroom features an en-suite.
St Edmunds Gate - Show Home Now Open
Siteplan
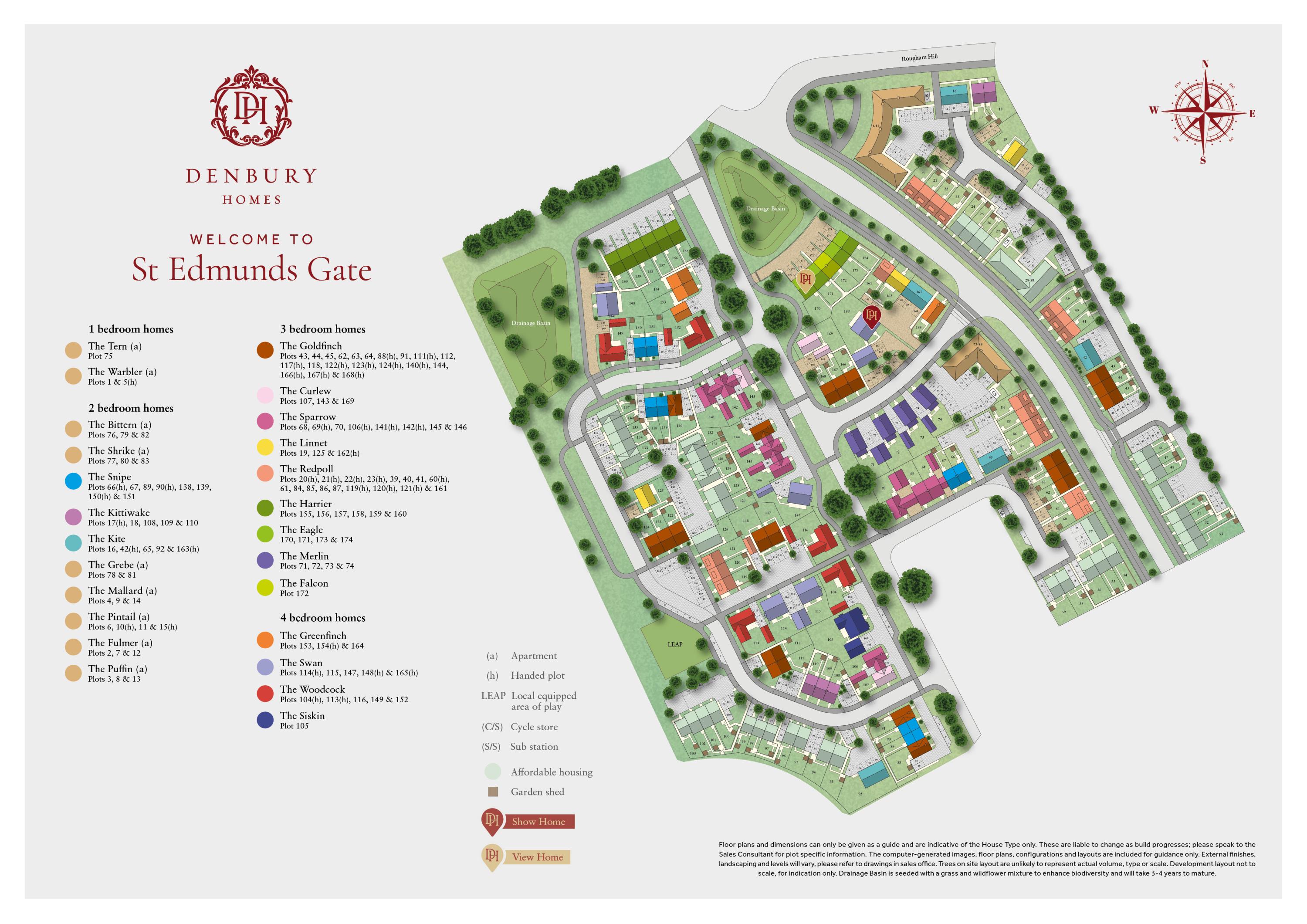
Discover Our Stunning Developments
If you’d like to see the full brochure for this development add your details to the form and we’ll send you a link which will allow you to download it in PDF format. If you’d prefer to browse the brochure in its physical form, get in touch with us and we will send you a copy in the post.

