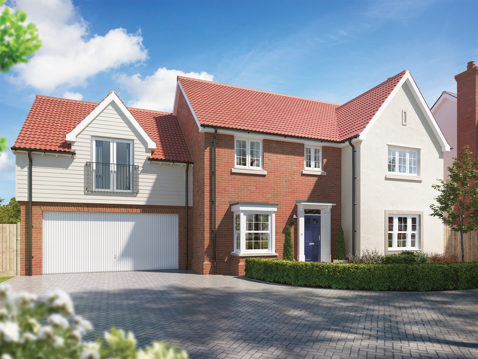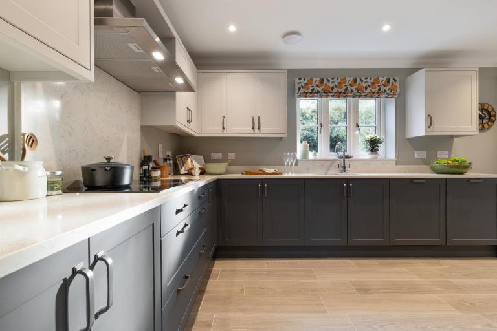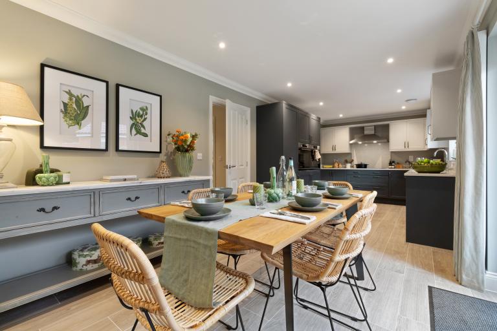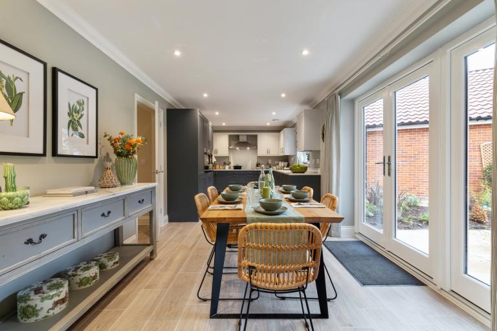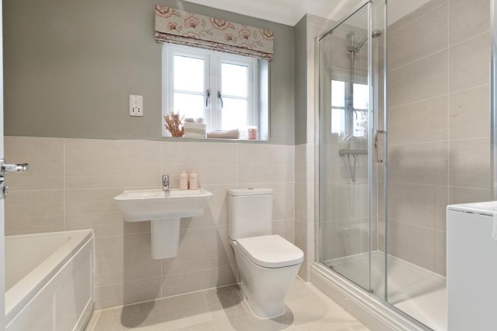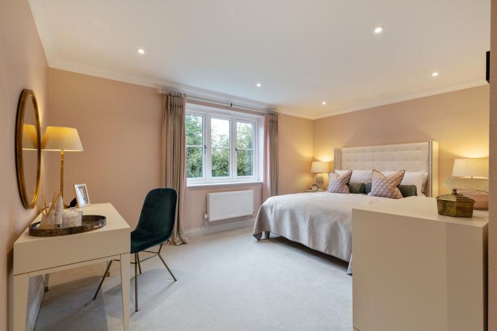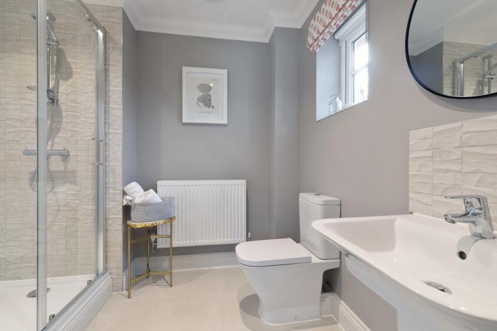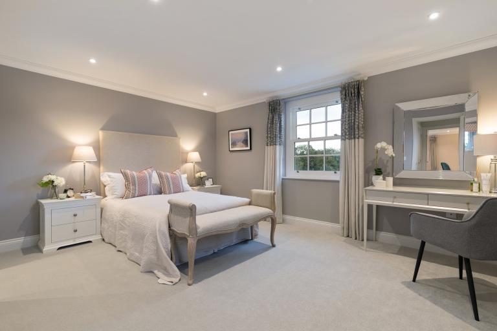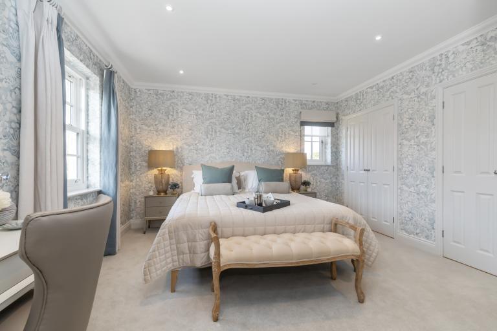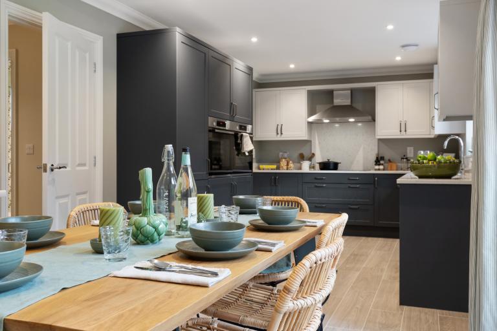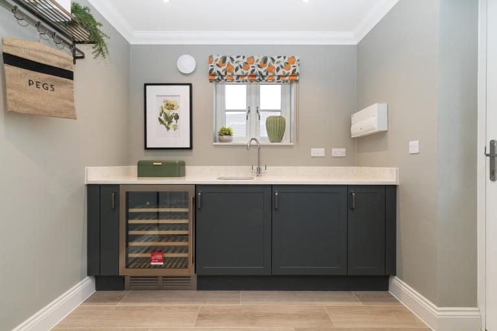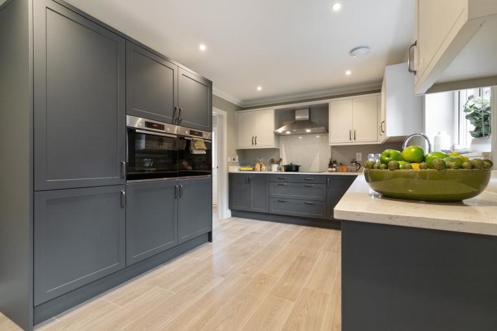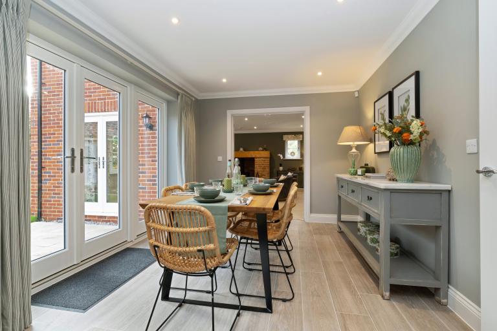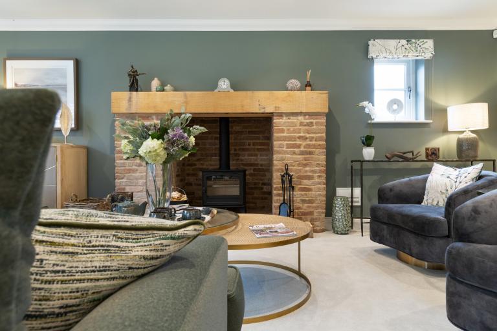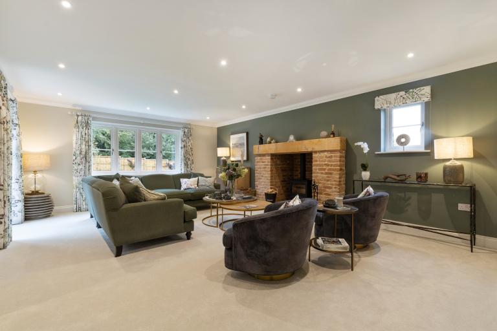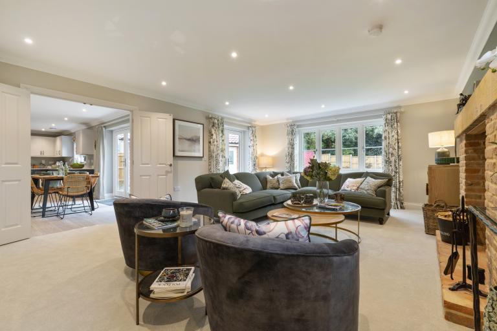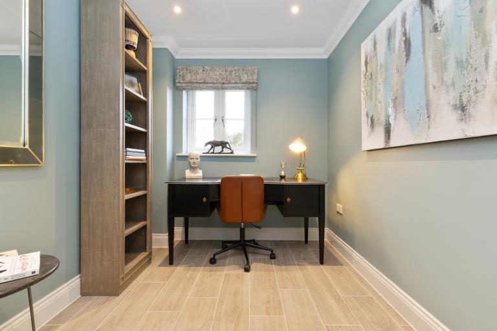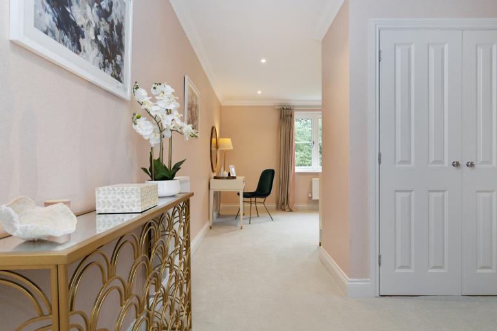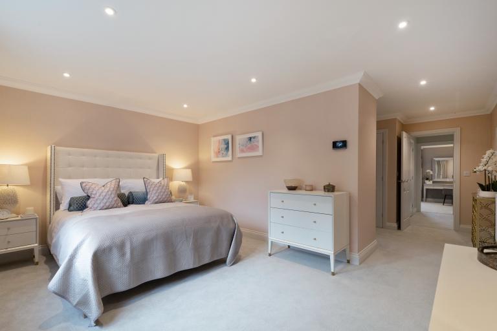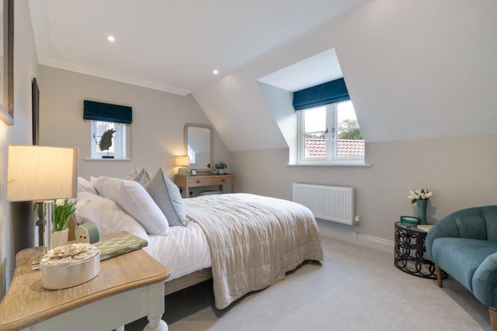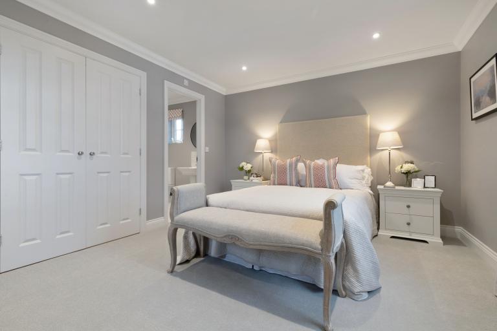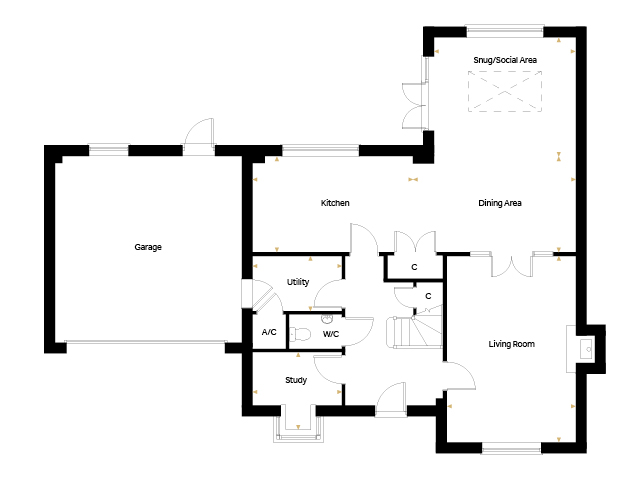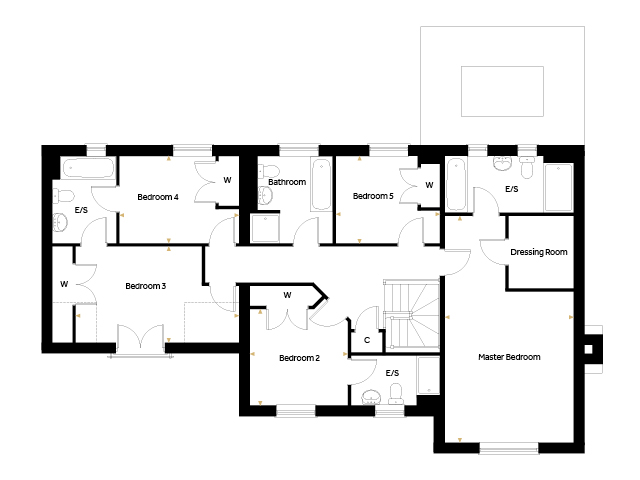*Upgraded flooring to kitchen, hallway and W/C. Roca Ona units to master ensuite and family bathroom*
Plot 7, The Shire is a spacious 5 bedroom detached property, complete with double garage and parking.
Upon entering the property, the hallway gives access to the living room, kitchen, utility, study and W/C. The living room, which is located to the front of the property, has a feature fireplace with Hunter herald woodburner, and double doors leading you to the dining area.
The kitchen/dining/snug area boasts ample natural light, with two large windows, a set of French doors and a skylight. French doors lead you from the snug to the East-facing garden. Within the kitchen, an integrated Bosch fridge/freezer and dishwasher are included as standard, as well as granite or quartz worktops. All 5 bedrooms are located upstairs, with the master bedroom including a dressing room, and an ensuite.
Every bedroom has ample storage, with all including double fitted wardrobes. Bedroom 2 has an ensuite, and bedrooms 3 & 4 both share an ensuite. This property comes with downlights to the kitchen, dining area, snug and all wet rooms. The double garage can be accessed via the utility, and includes an electric vehicle charging point.
The Shire
Floorplan
Farriers Walk - Show Home Now Open!
Siteplan
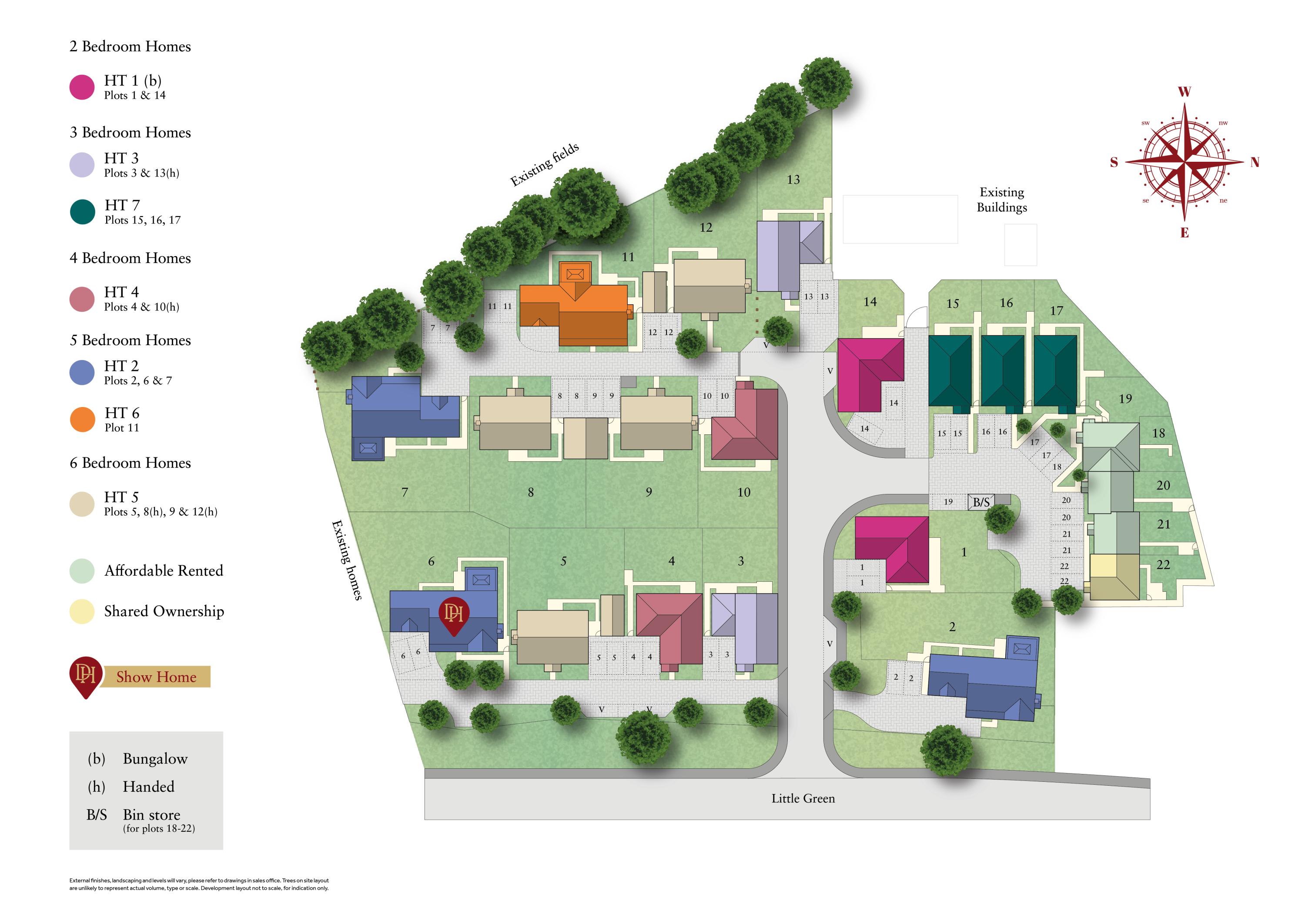
Discover Our Stunning Developments
If you’d like to see the full brochure for this development add your details to the form and we’ll send you a link which will allow you to download it in PDF format. If you’d prefer to browse the brochure in its physical form, get in touch with us and we will send you a copy in the post.

