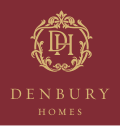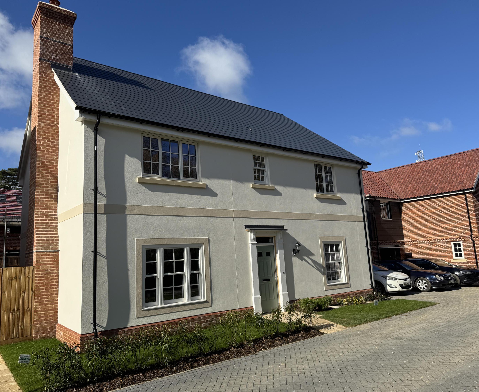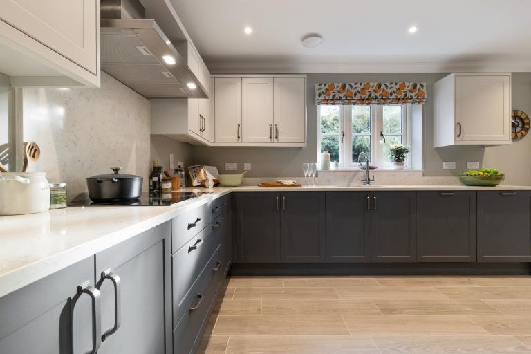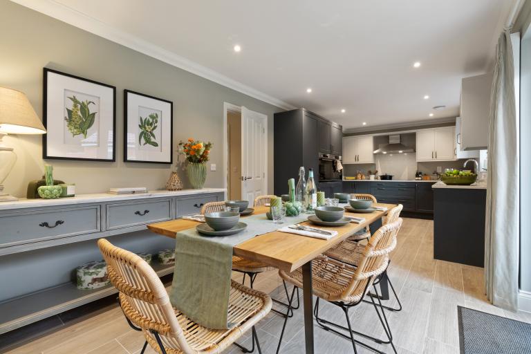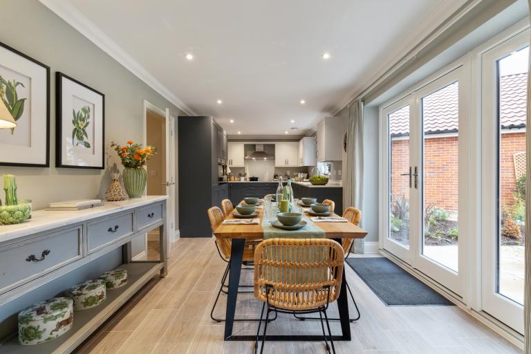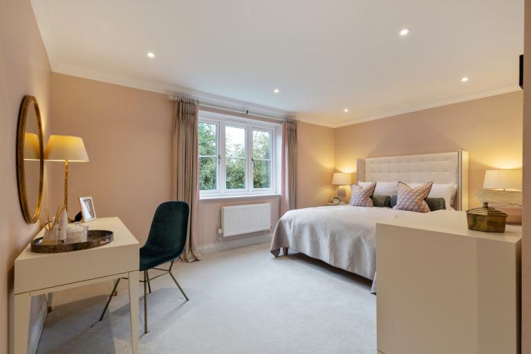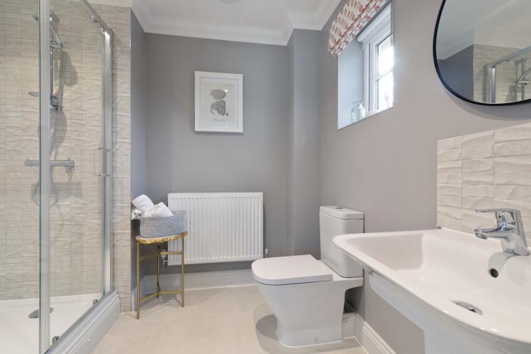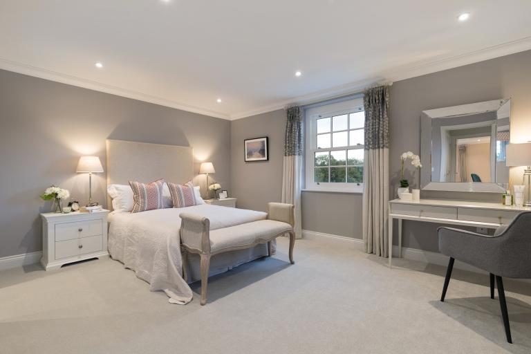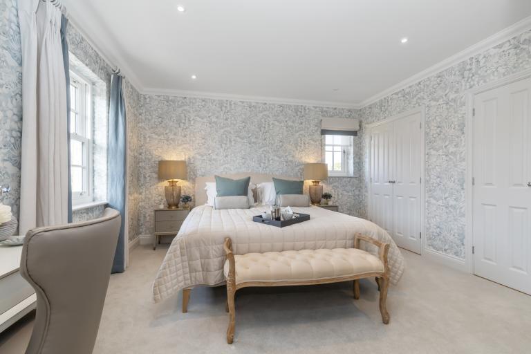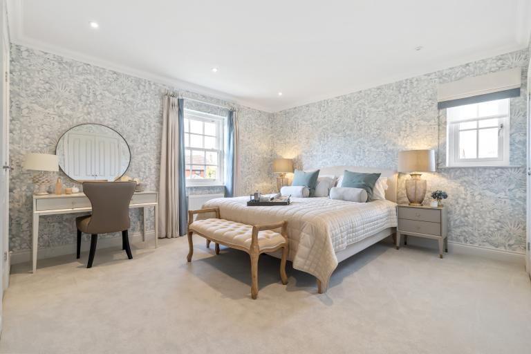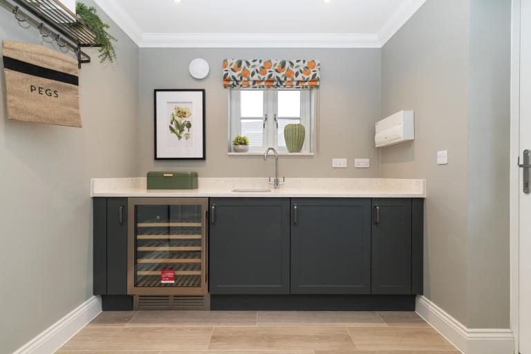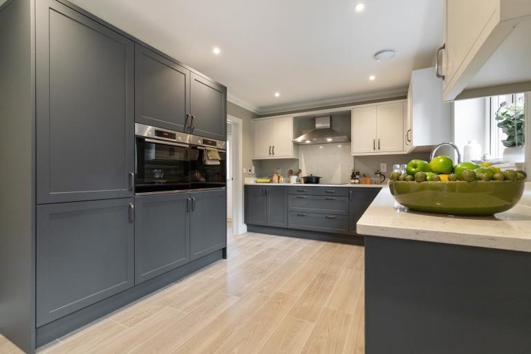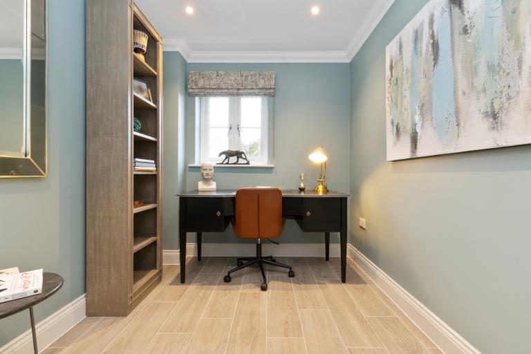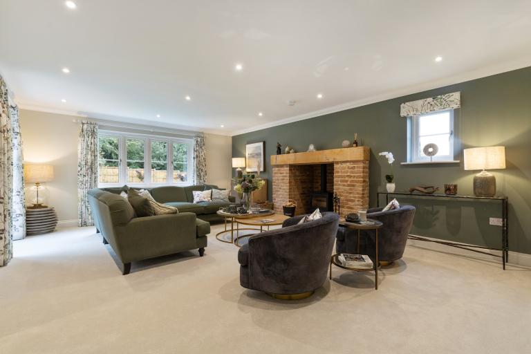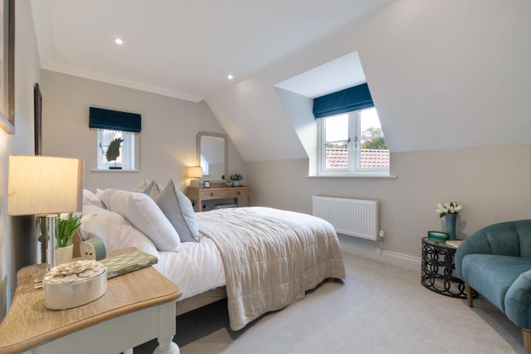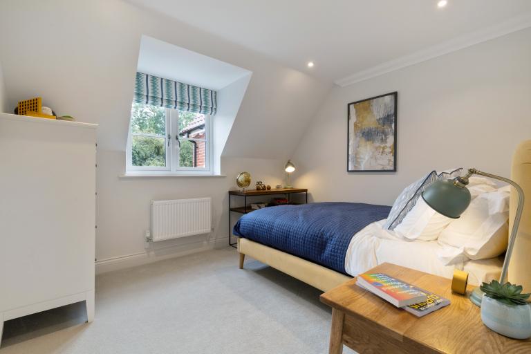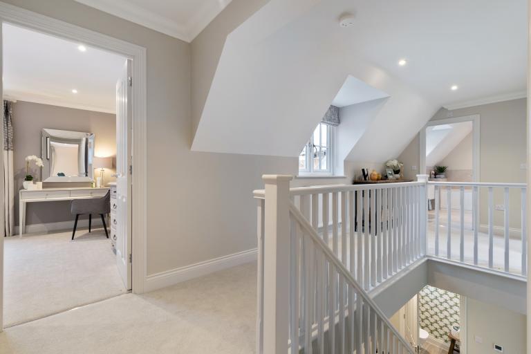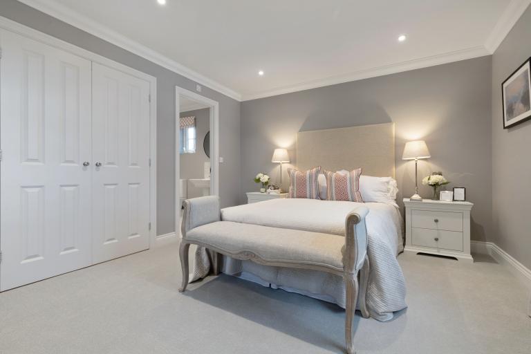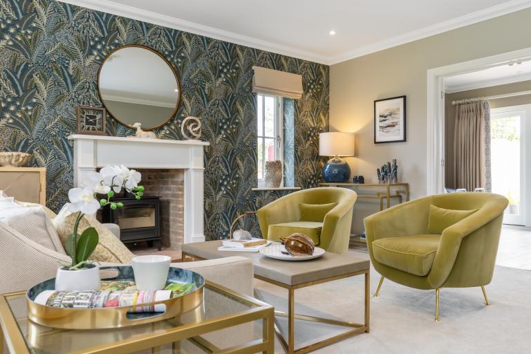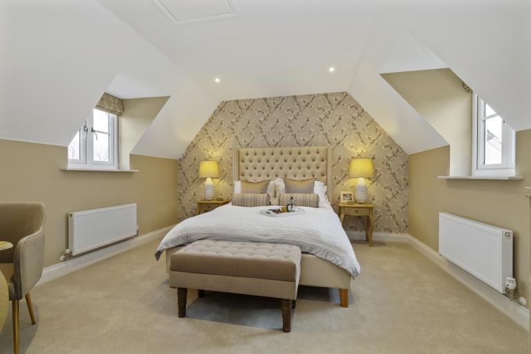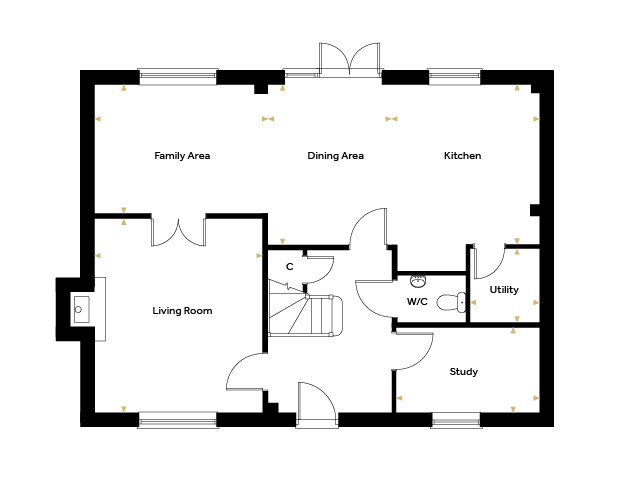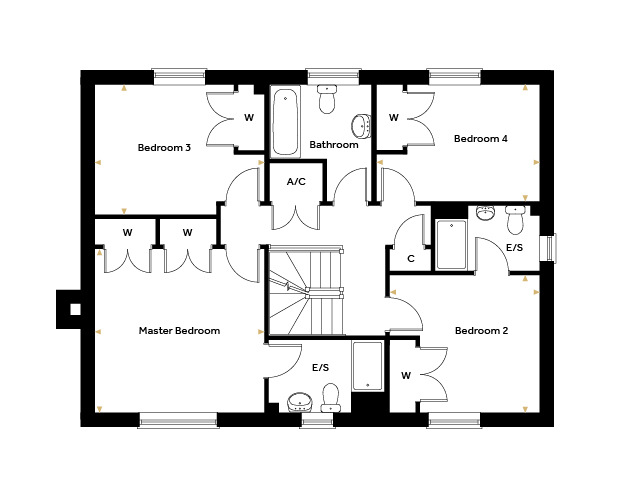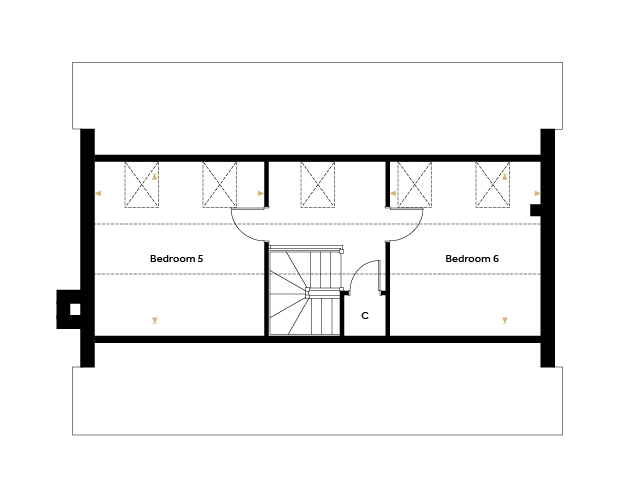Plot 5 is a large, 6-bedroom family home boasting over 2,000sqft across three floors. The hallway gives access to the living room, kitchen/dining area, study and W/C. The living room, which is located at the front of the property, includes a feature fireplace, with Hunter Herald woodburner. Double doors lead you from the living room to the family area and kitchen/dining area. There are French doors inviting you into the West-facing garden from the dining area. The kitchen includes integrated Bosch fridge/freezer and dishwasher, and granite or quartz worktops. Downlights are also included in the kitchen, dining area, and family area. There is a separate utility located off the kitchen. Back through to the hallway from the kitchen, the W/C includes downlights. The first floor is where four of the six bedrooms are located. All bedrooms in this floor include built in double wardrobes, and the master bedroom and bedroom 2 feature an ensuite. The family bathroom is also located on this floor. The remaining two bedrooms are located on the second floor. All wet rooms in this property include downlights. Outside, this property comes with an electric vehicle charging unit.
The Friesian
Floorplan
Farriers Walk - Show Home Now Open!
Siteplan
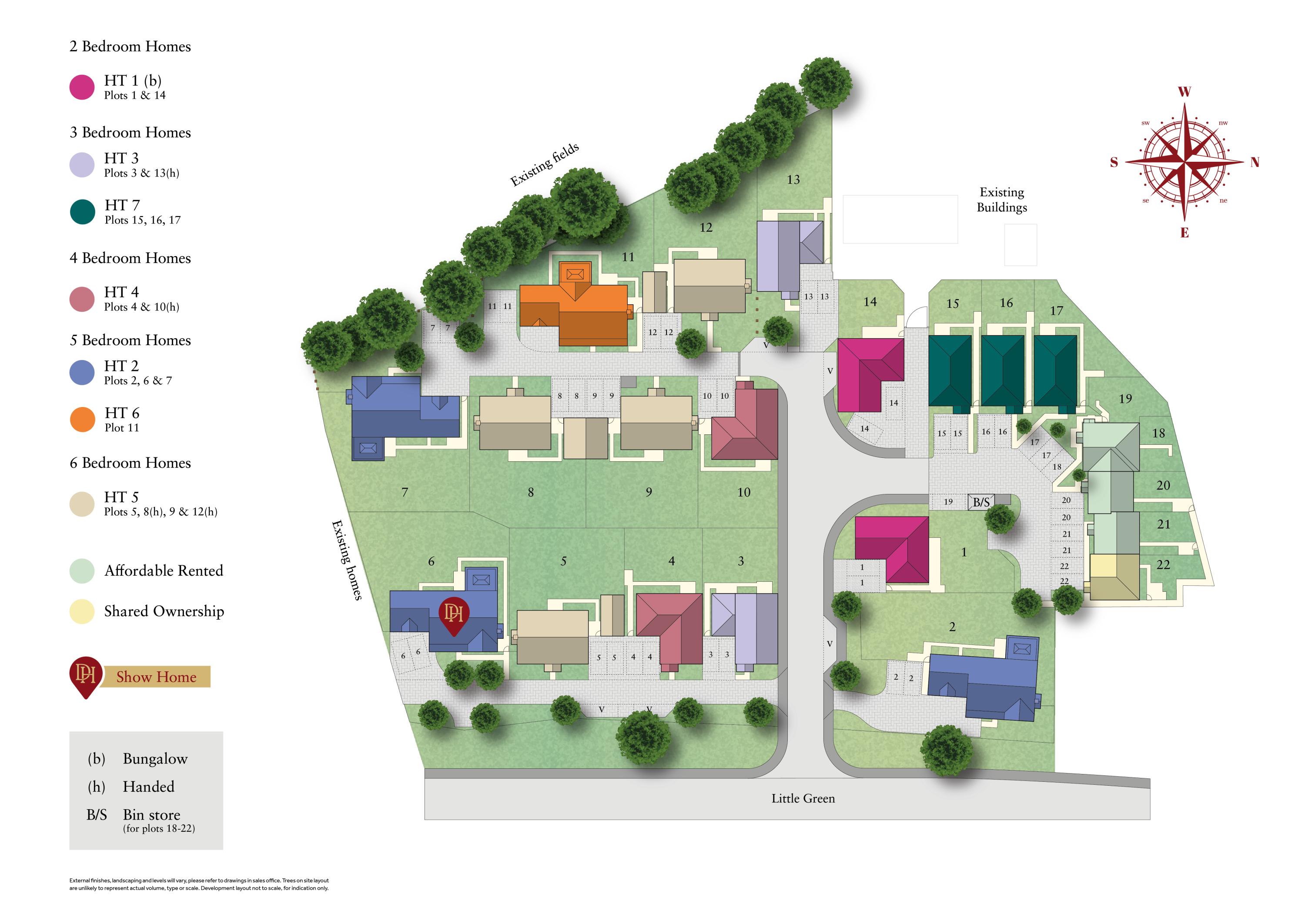
Discover Our Stunning Developments
If you’d like to see the full brochure for this development add your details to the form and we’ll send you a link which will allow you to download it in PDF format. If you’d prefer to browse the brochure in its physical form, get in touch with us and we will send you a copy in the post.
