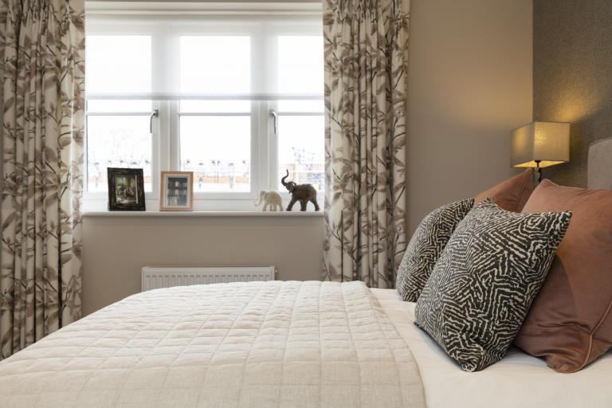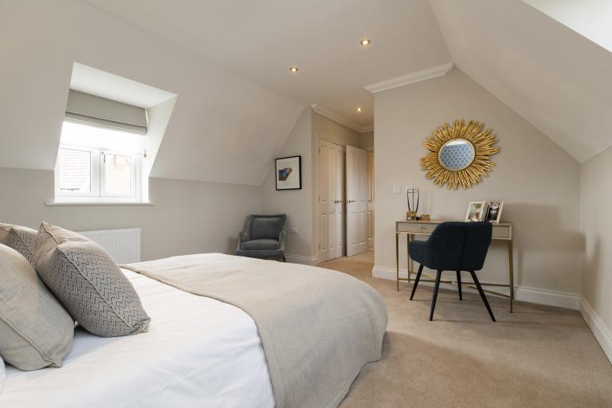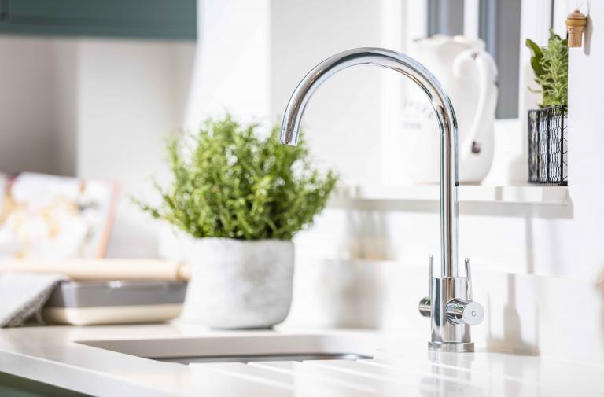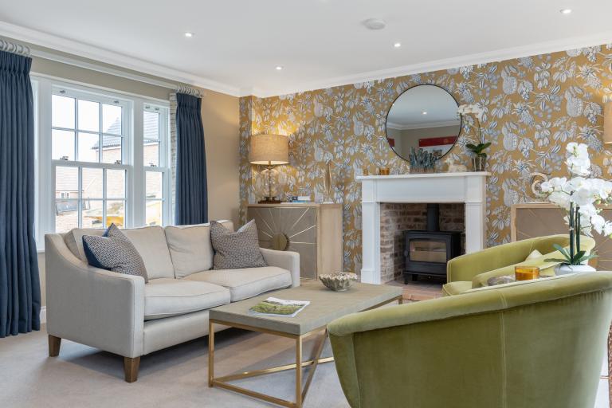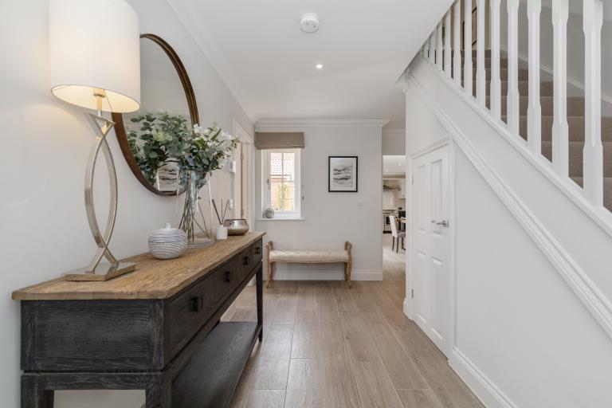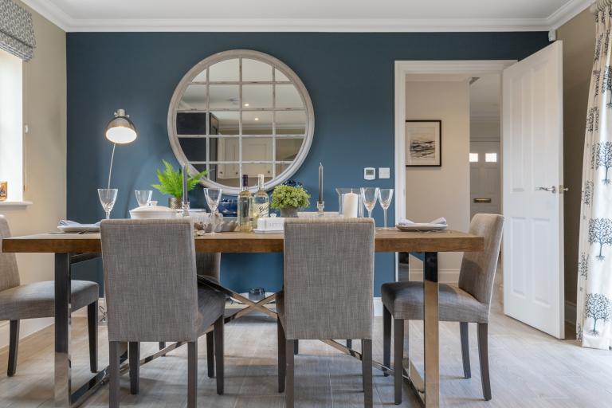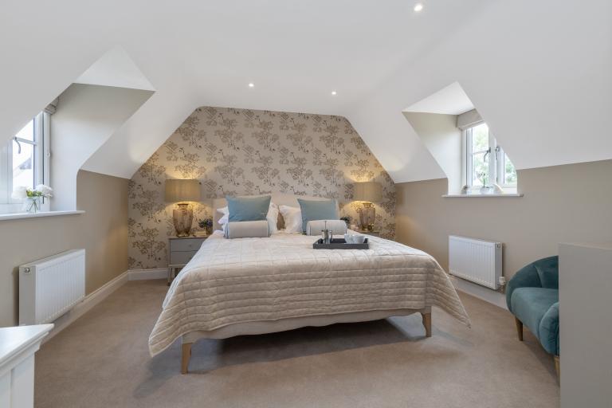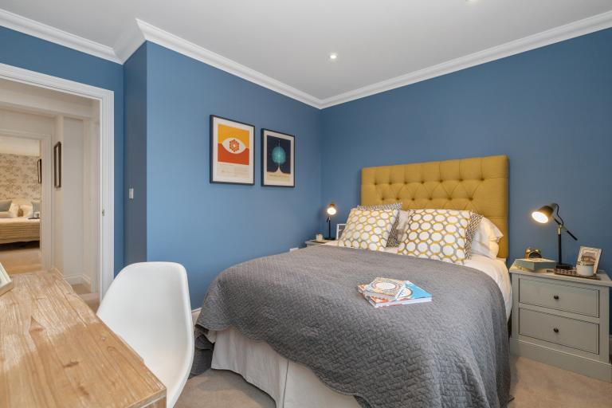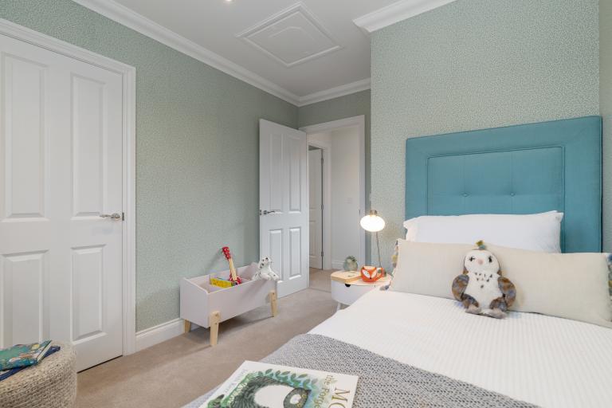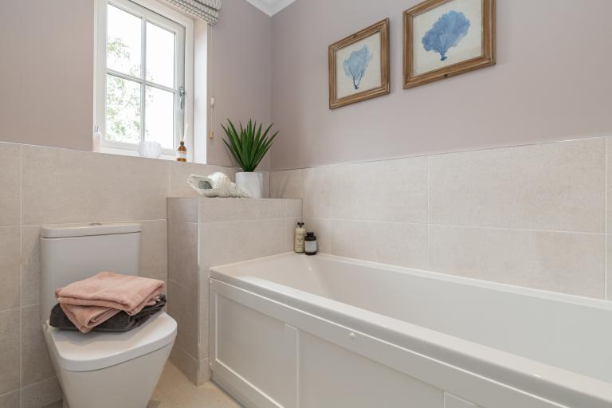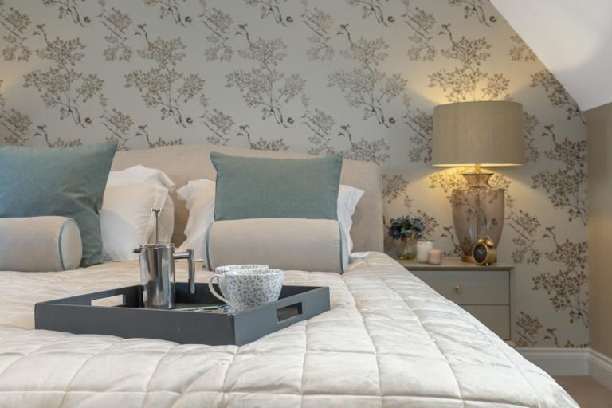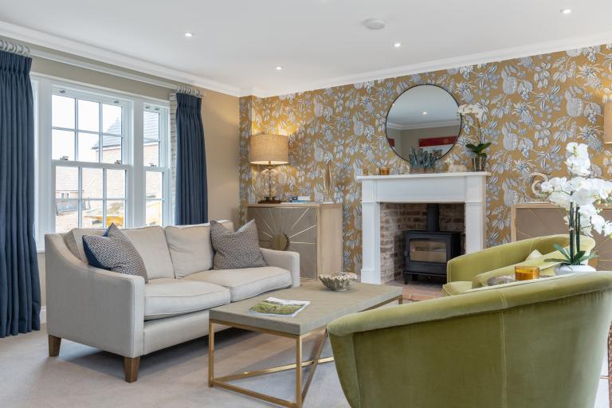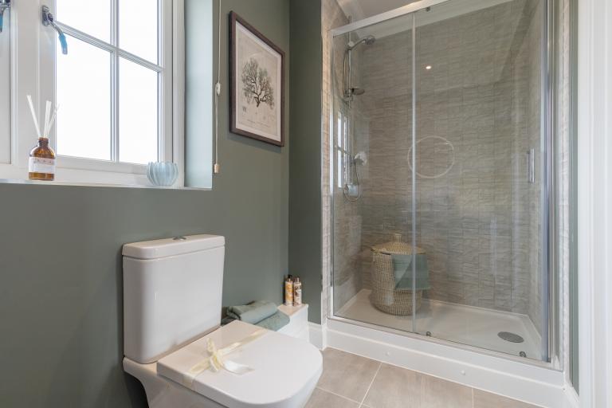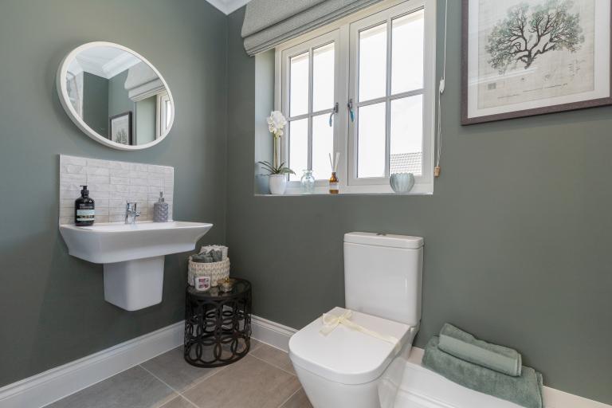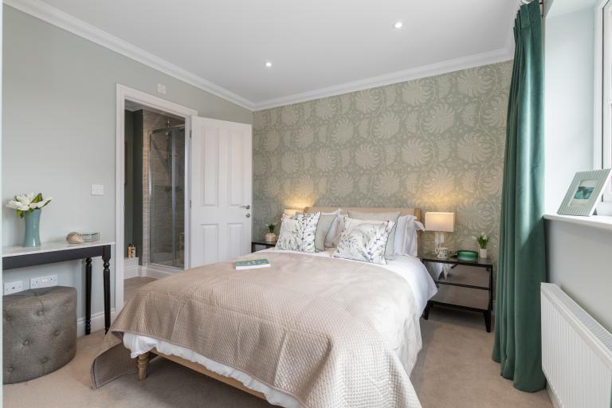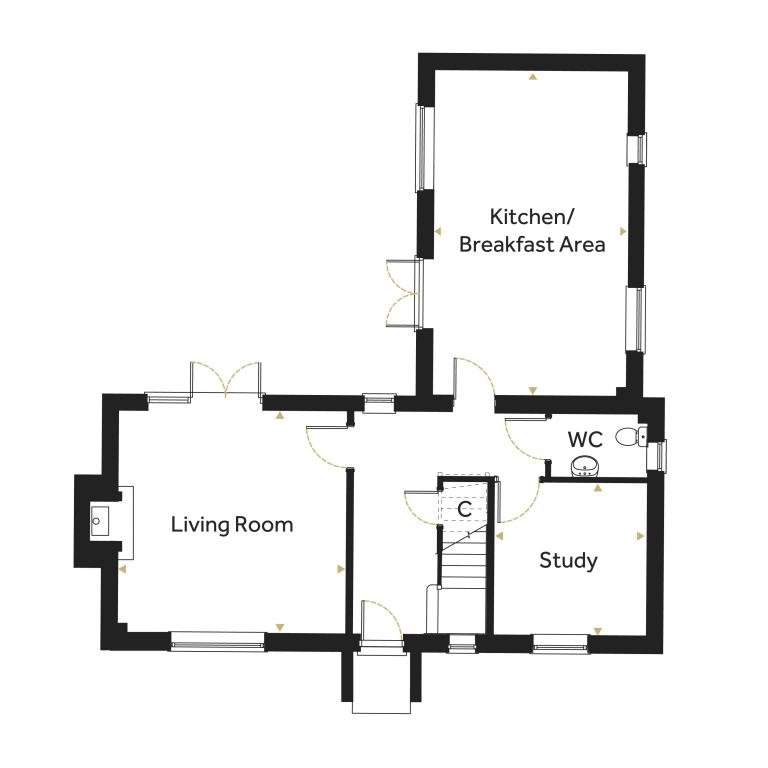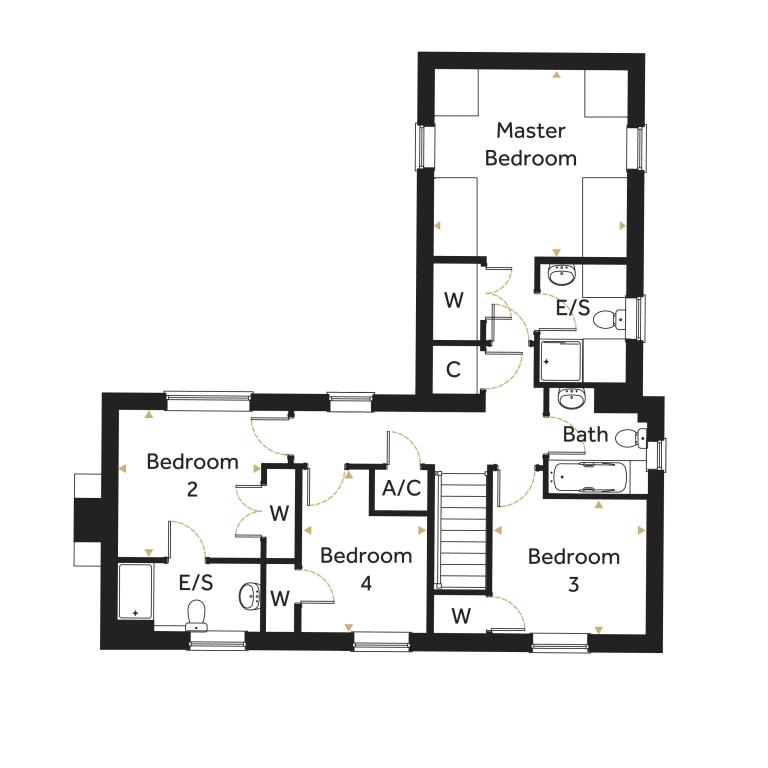**INTEGRATED APPLIANCES AND GRANITE WORKTOPS INCLUDED **
Plot 20 is a large 1687sqft 4-bedroom family home, complete with garage.
Downstairs boasts a spacious kitchen/dining area with French doors leading you to the patio and garden. There is an elegant living room with feature fireplace and a further set of French doors into the garden, a large study/family room and W/C.
Upstairs features four bedrooms, with the master bedroom and bedroom 2 including fitted wardrobes and an en-suite shower room.
The Sandpiper
Floorplan
Barleyfields
Siteplan
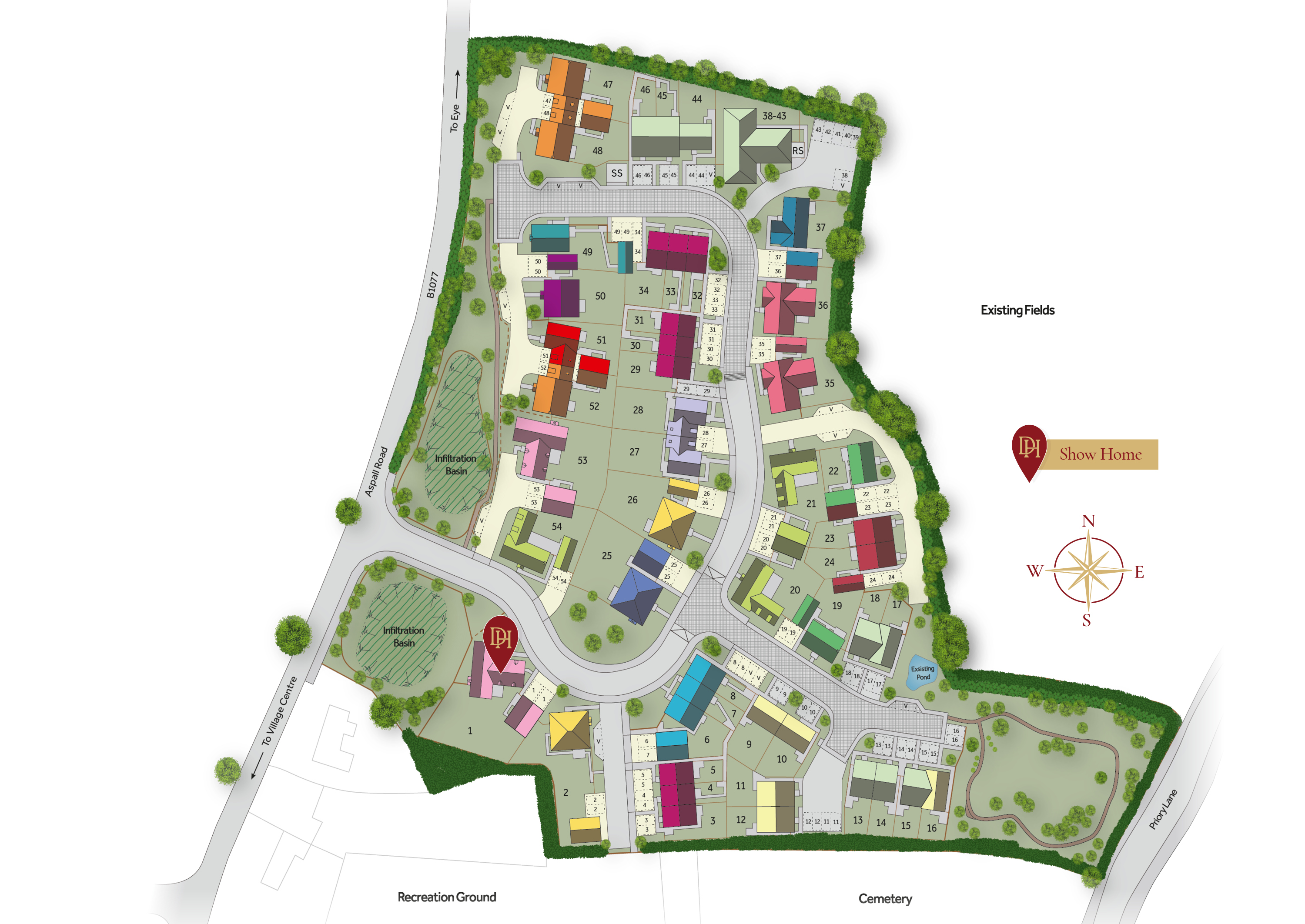
Discover Our Stunning Developments
If you’d like to see the full brochure for this development add your details to the form and we’ll send you a link which will allow you to download it in PDF format. If you’d prefer to browse the brochure in its physical form, get in touch with us and we will send you a copy in the post.


