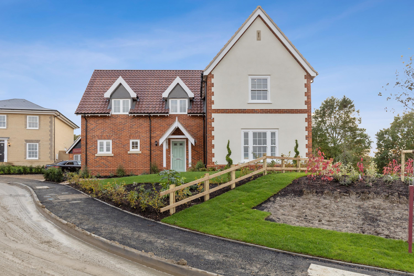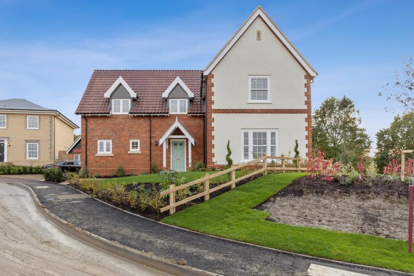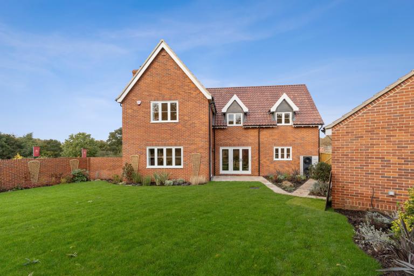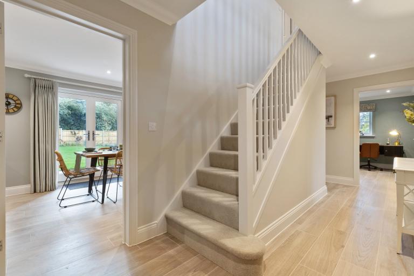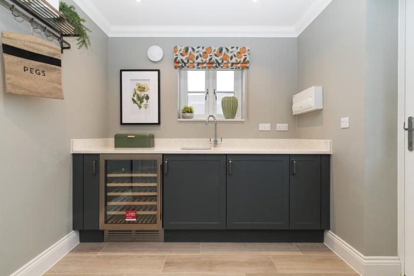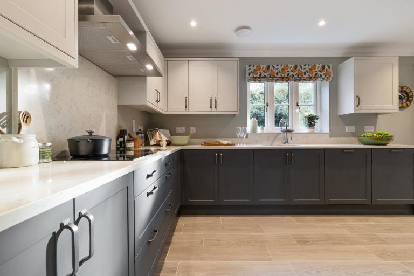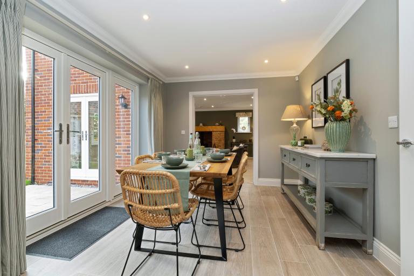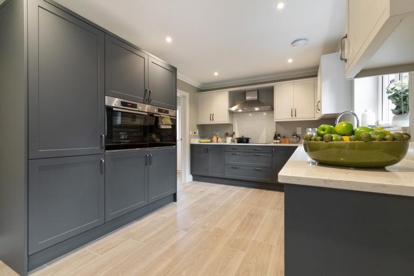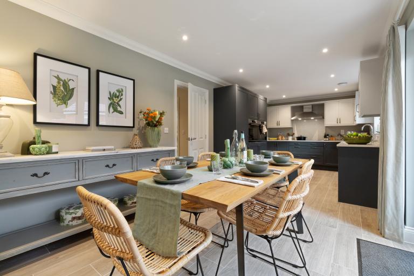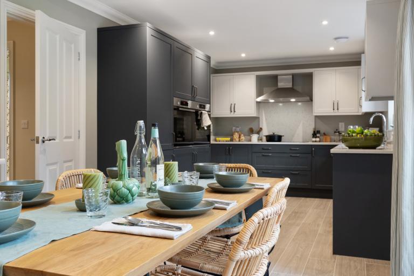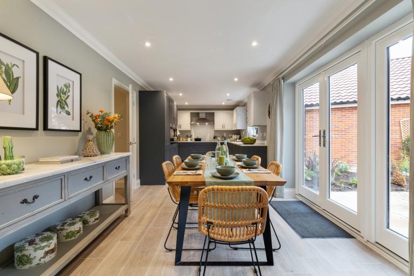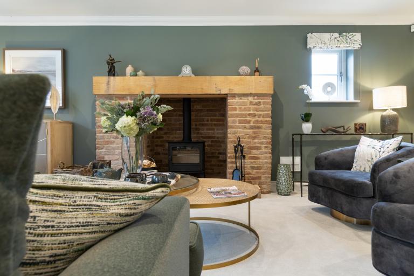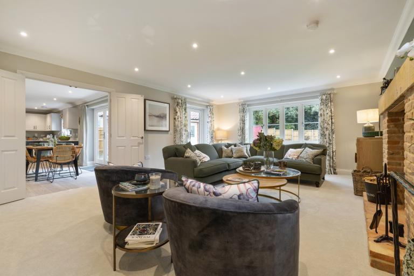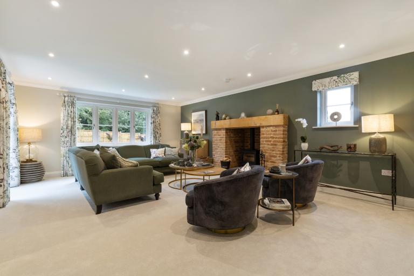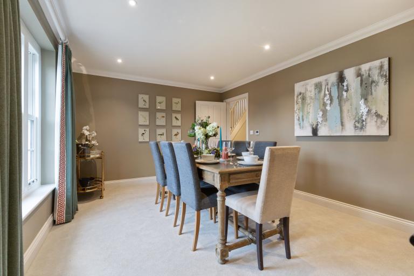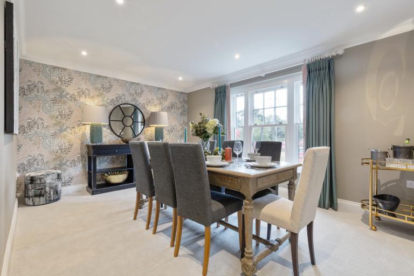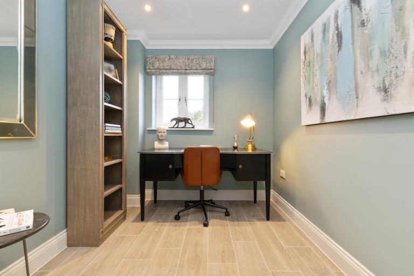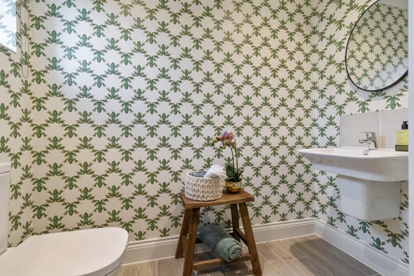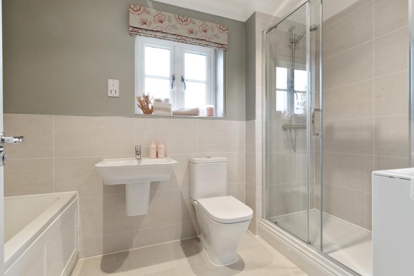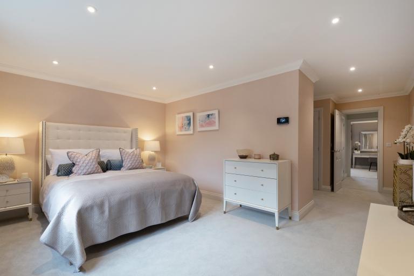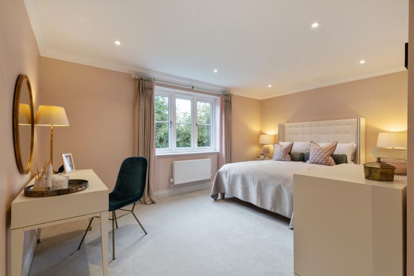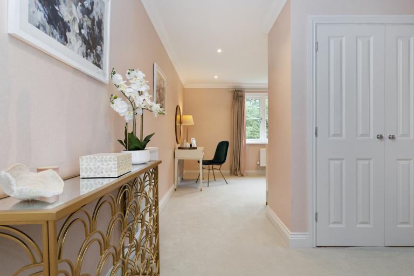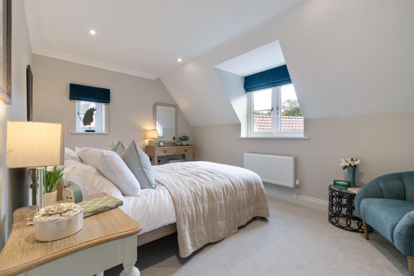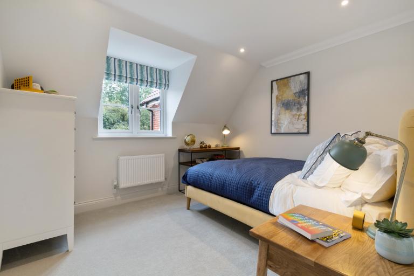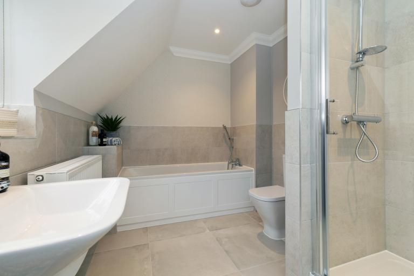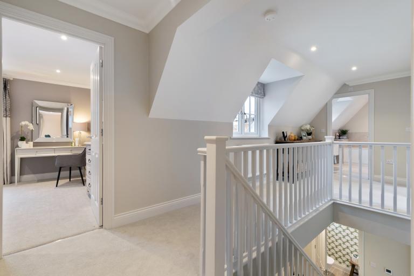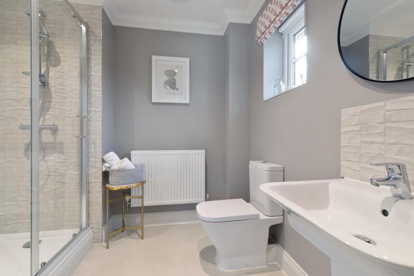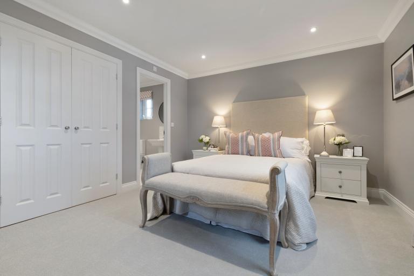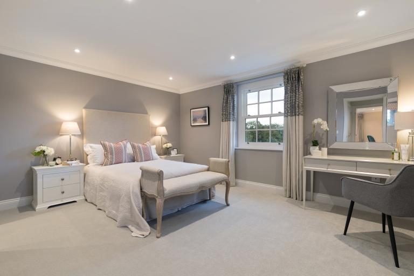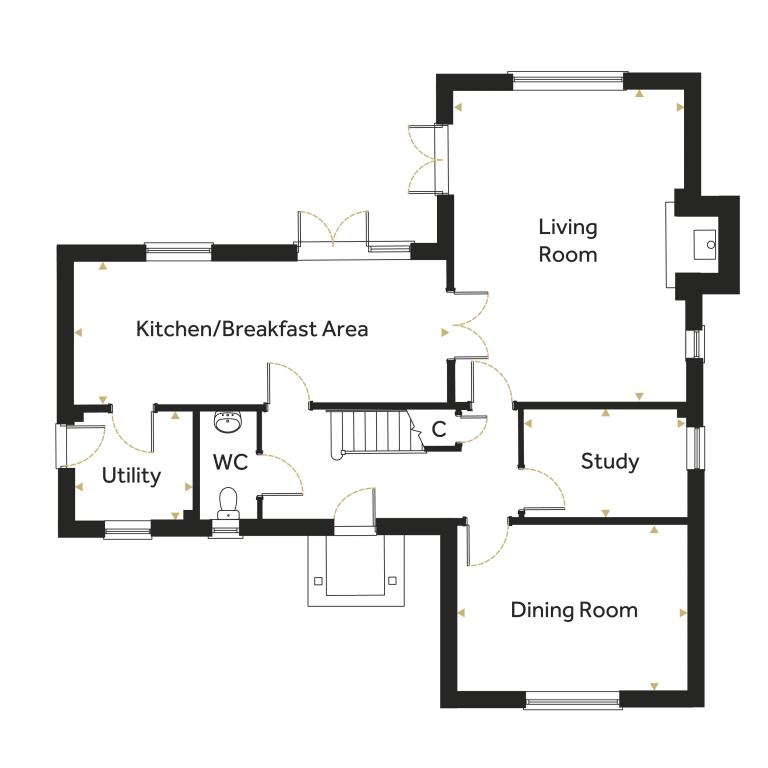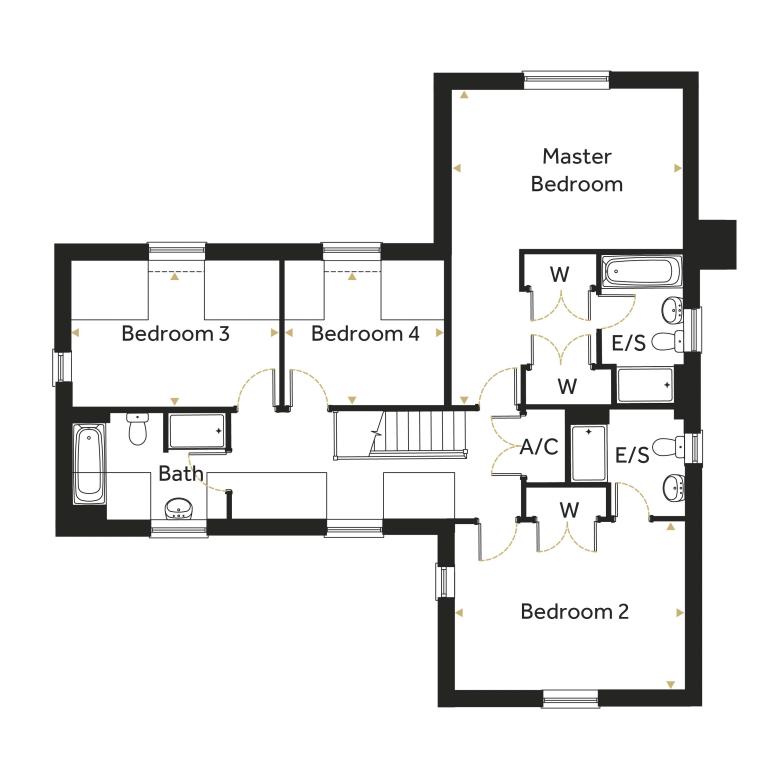*HIGH SPECIFICATION SHOW HOME FOR SALE!*
Plot 1, The Kestrel is a large 4 bedroom detached family home with a fully landscaped south-facing garden. Upon entry to the home, the spacious hallway leads to the dining room, study, living room, kitchen/breakfast area and W/C. The kitchen/breakfast area is located to the rear of the property, with French doors leading to the garden. The second set of French doors are located in the living room, also leading to the garden.
All four bedrooms are located upstairs, with the master bedroom & second bedroom featuring an ensuite and built in wardrobes. The family bathroom is also located upstairs.
This home comes complete with an upgraded speciation, with includes the following –
- Quartz worktops to the kitchen and utility
- Integrated 70/30 Bosch fridge/freezer
- Integrated Bosch dishwasher
- Integrated wine cooler
- Integrated washing machine
- Thoughtfully designed by award-winning interior designers
- Any frames and mirrors
The Kestrel
Floorplan
Barleyfields
Siteplan
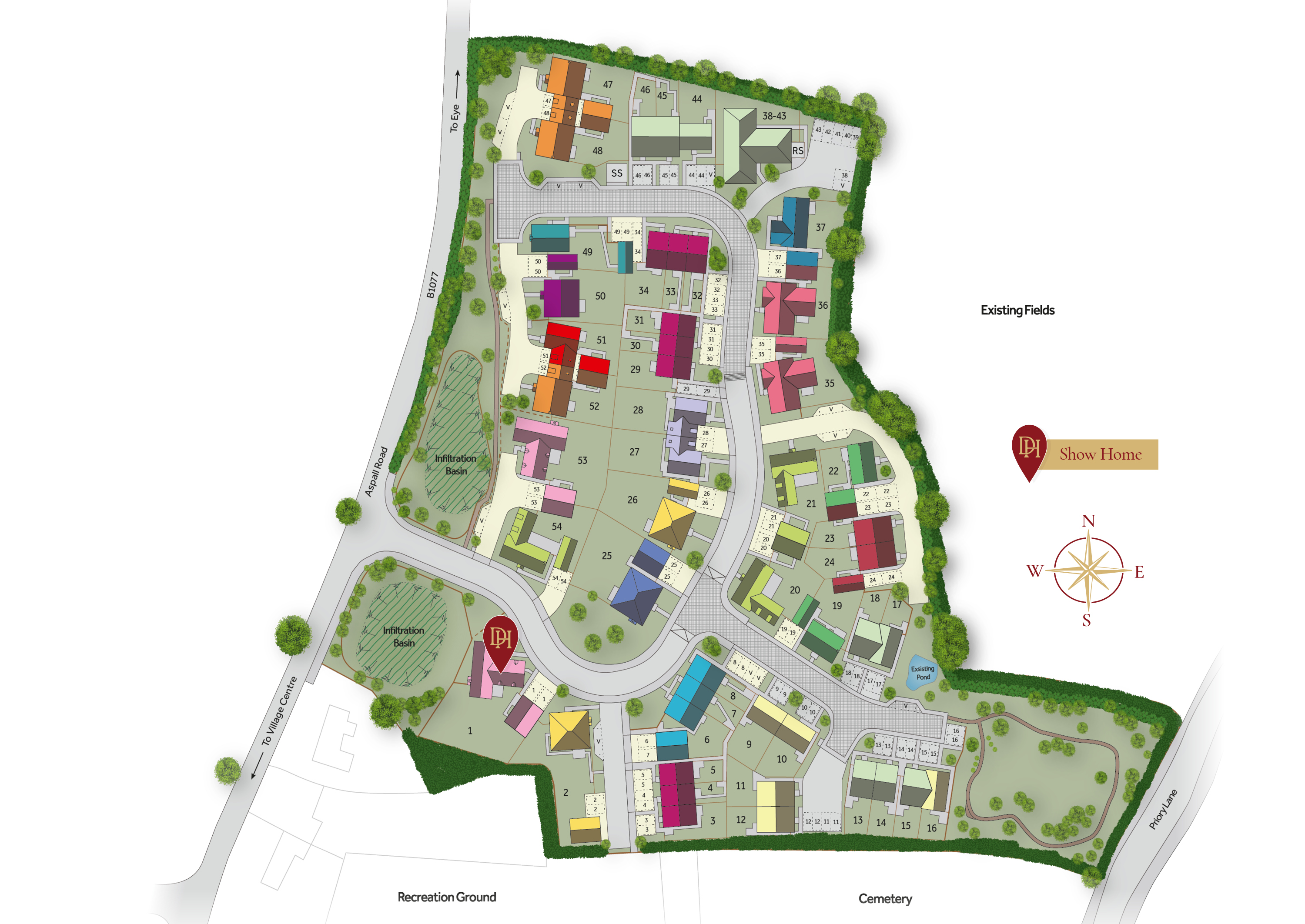
Discover Our Stunning Developments
If you’d like to see the full brochure for this development add your details to the form and we’ll send you a link which will allow you to download it in PDF format. If you’d prefer to browse the brochure in its physical form, get in touch with us and we will send you a copy in the post.

