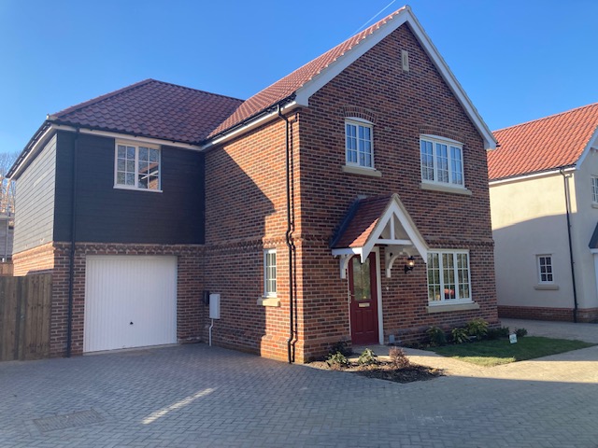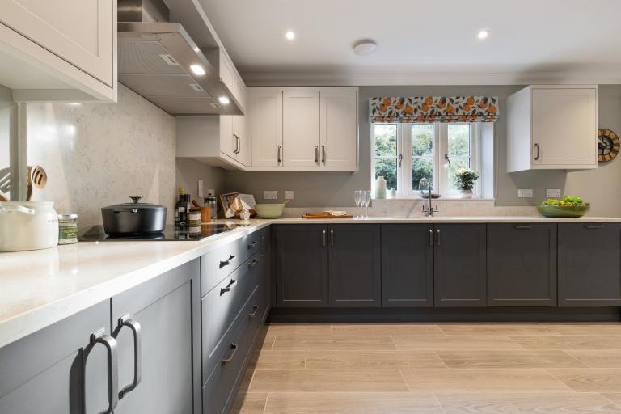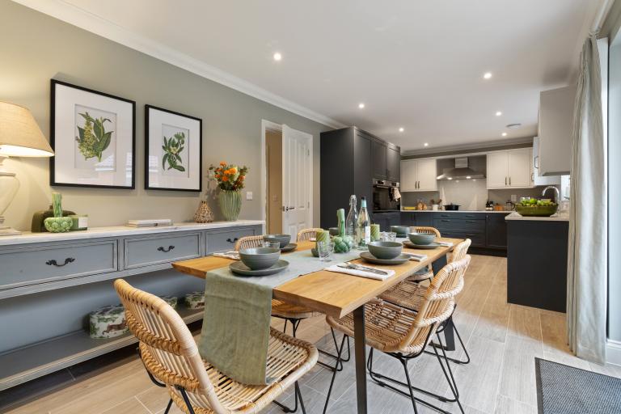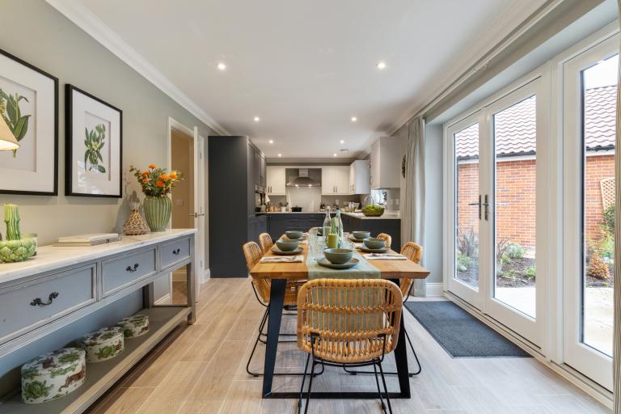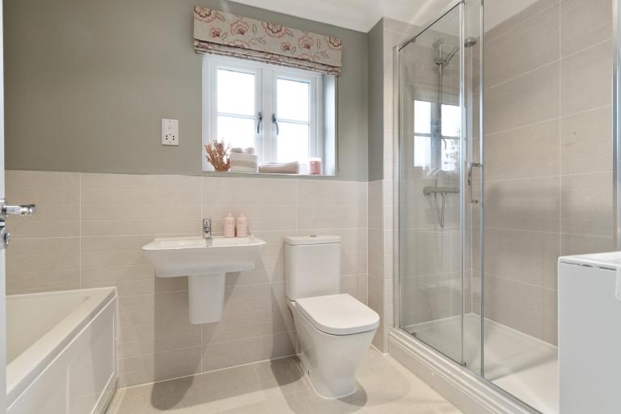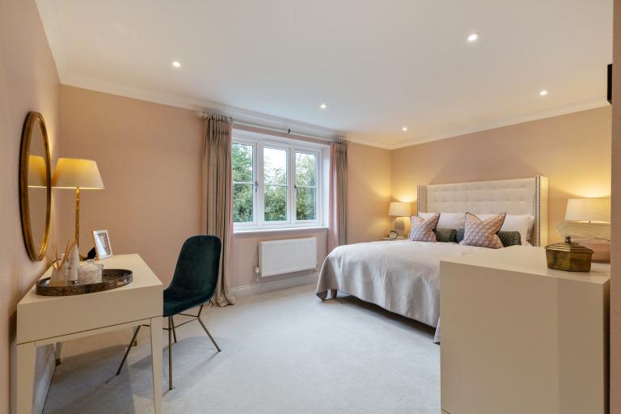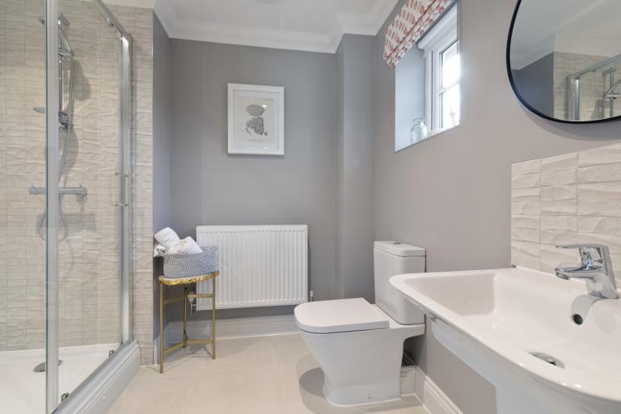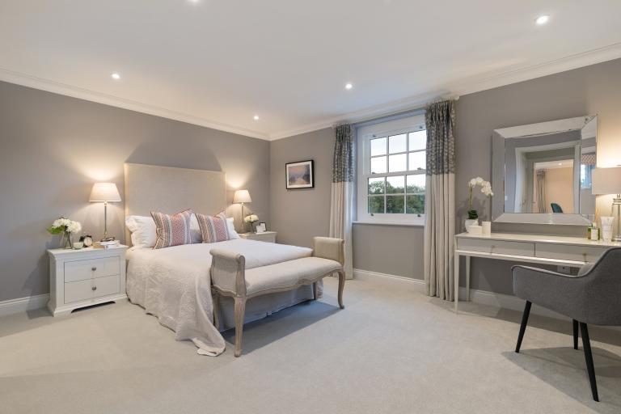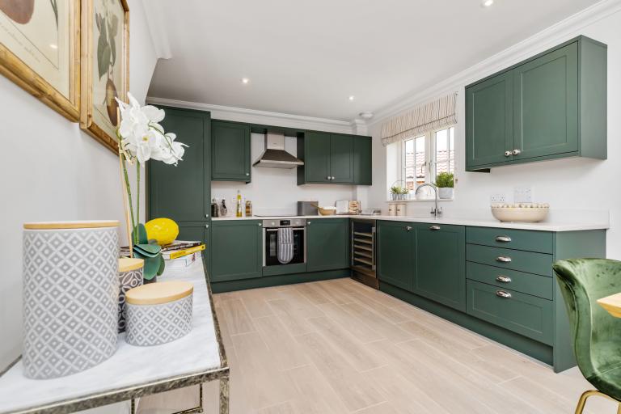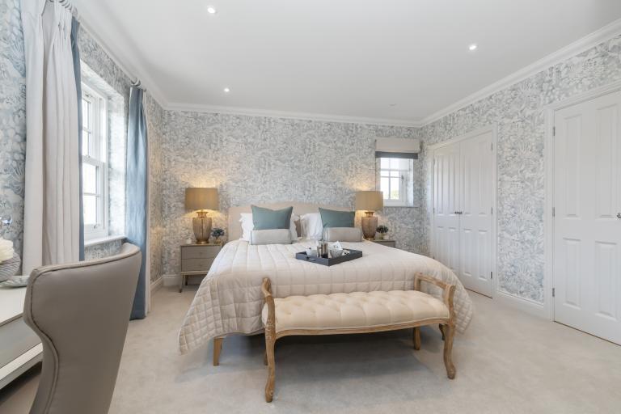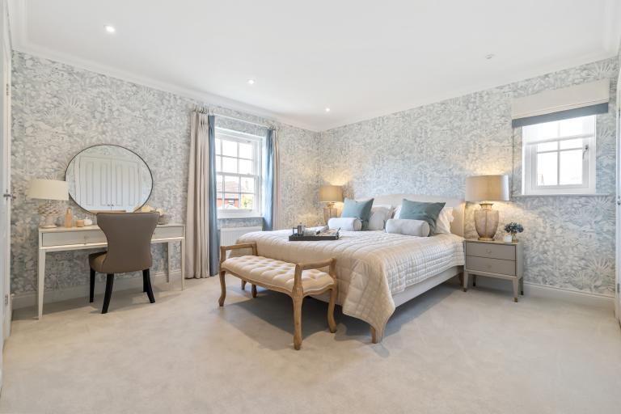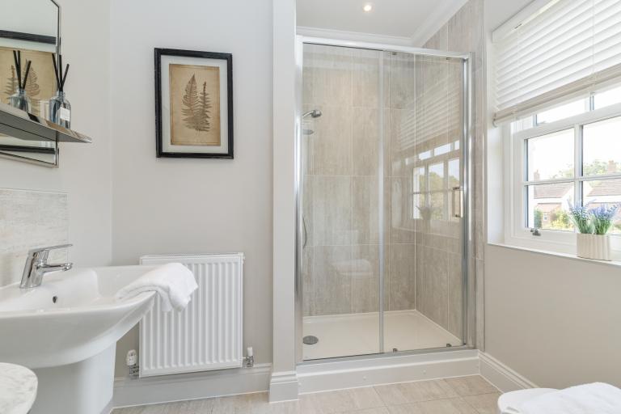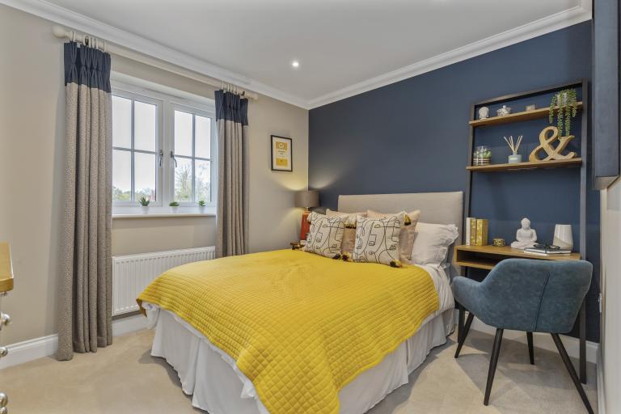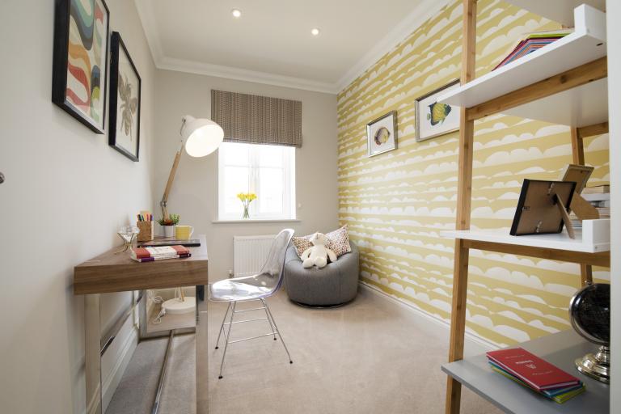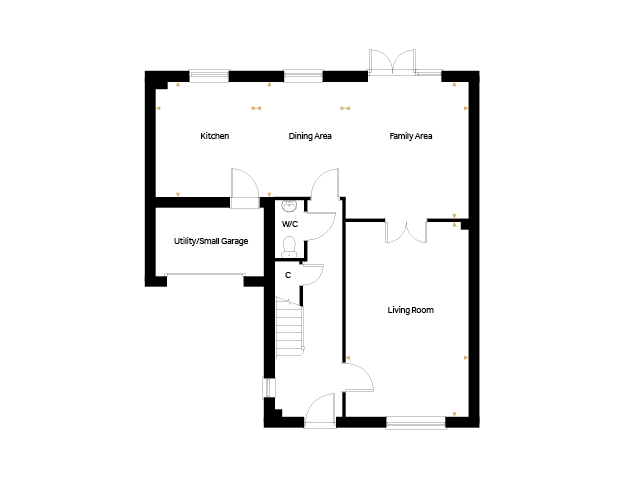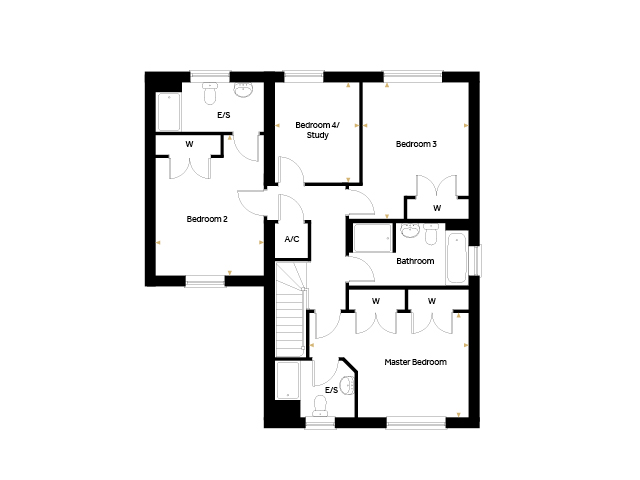Plot 4 is a well-presented, spacious 4 bedroom detached property, complete with storage and parking. The living room is located to the front of the property, with a large window providing ample natural light. The kitchen, dining area and family area are accessed through double doors from the living room. This area at the rear of the property, boasts nearly 400sqft of living space, perfect for entertaining. French doors lead you from the family area to the large, West-facing garden. Upstairs, there are 3 bedrooms, plus a fourth room that could be used as a study or a further bedroom. Three of the four rooms include built in wardrobes, and the master bedroom and bedroom 2 feature an ensuite. The family bathroom is also located upstairs.
The Clydesdale
Floorplan
Farriers Walk - Show Home Now Open!
Siteplan
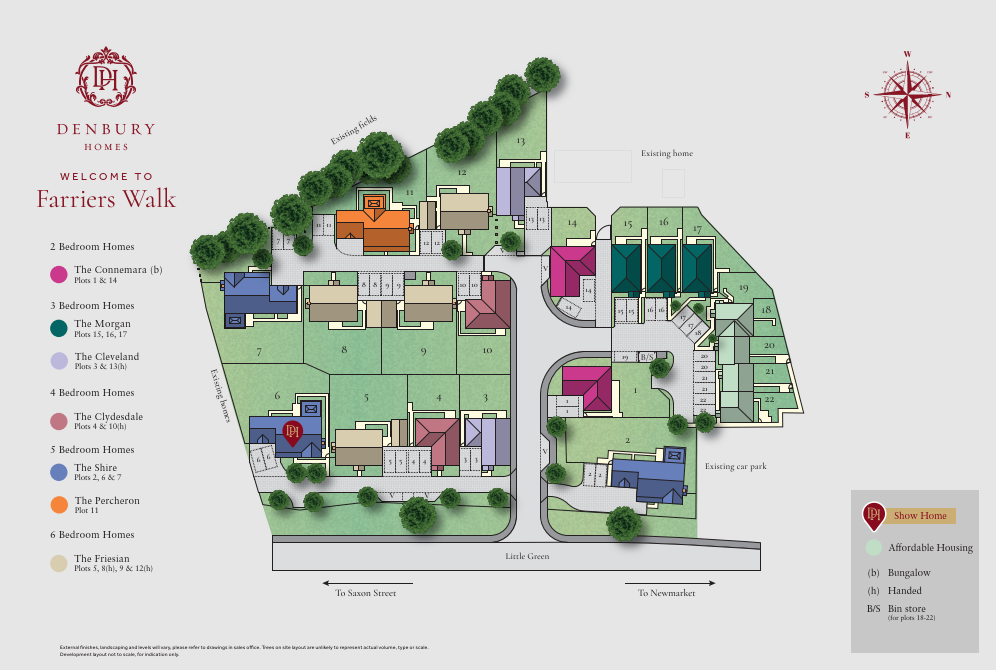
Discover Our Stunning Developments
If you’d like to see the full brochure for this development add your details to the form and we’ll send you a link which will allow you to download it in PDF format. If you’d prefer to browse the brochure in its physical form, get in touch with us and we will send you a copy in the post.

