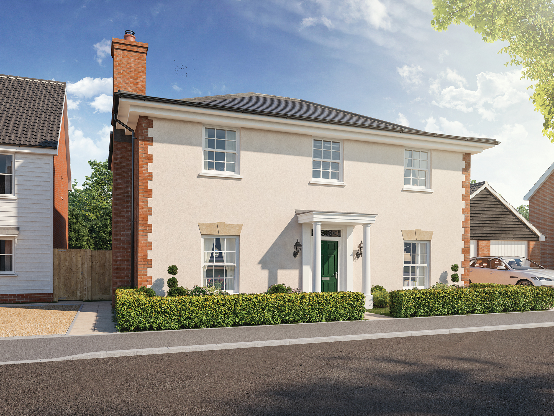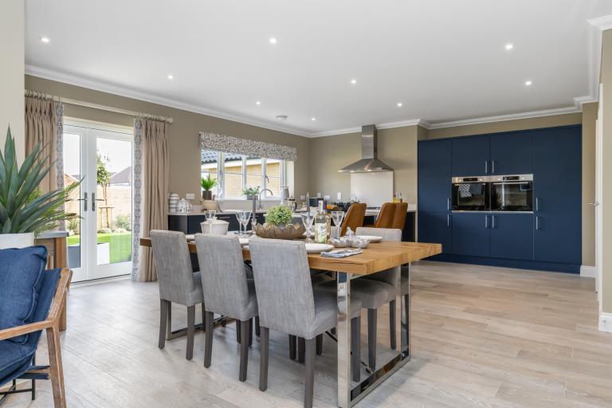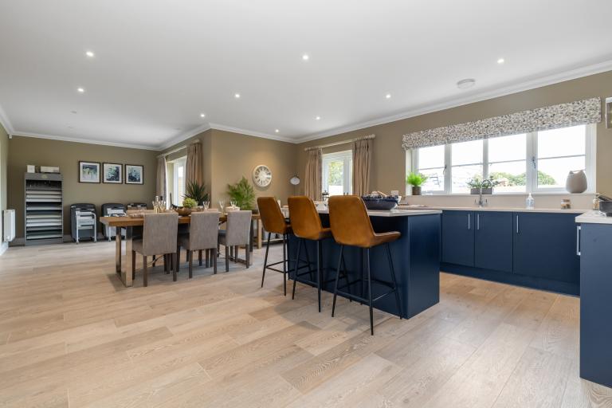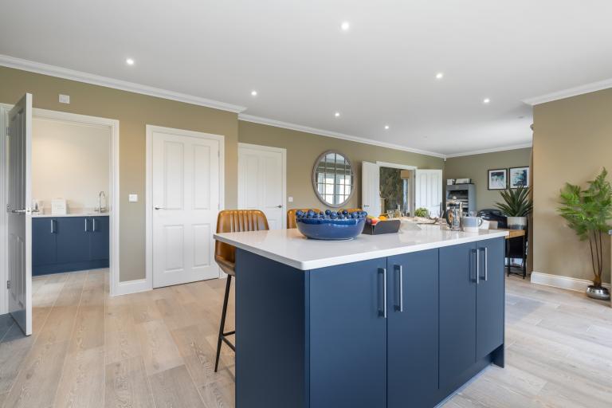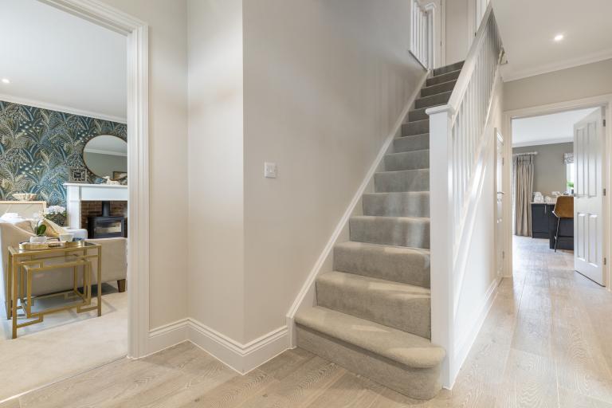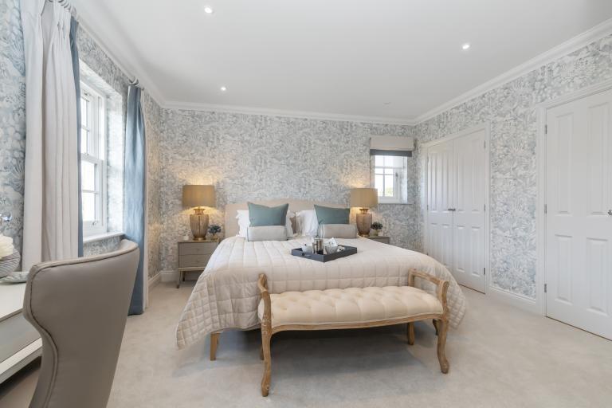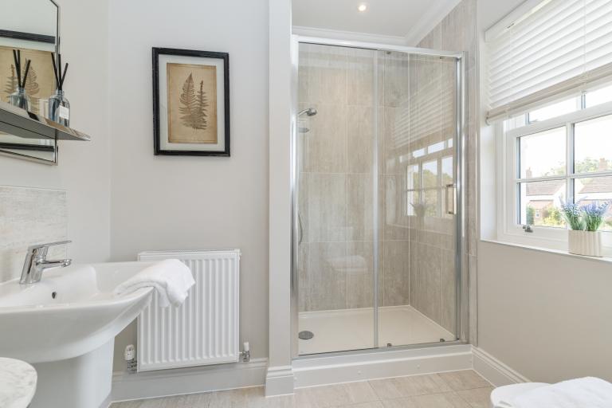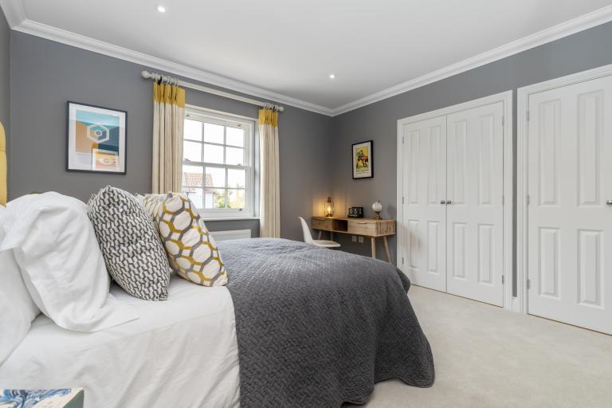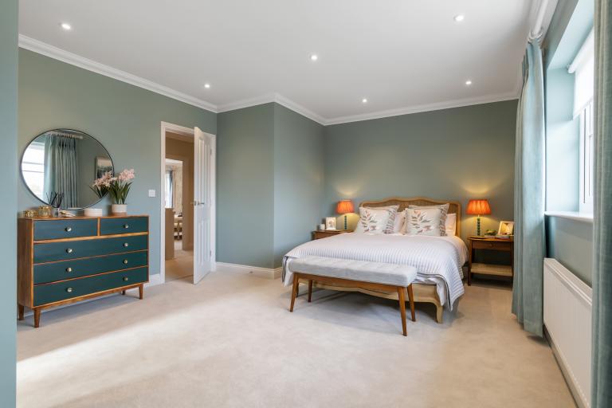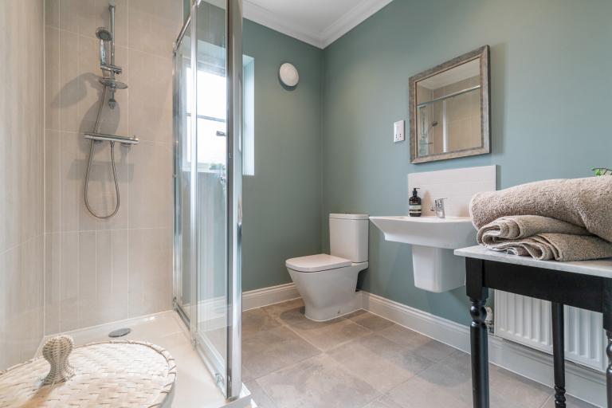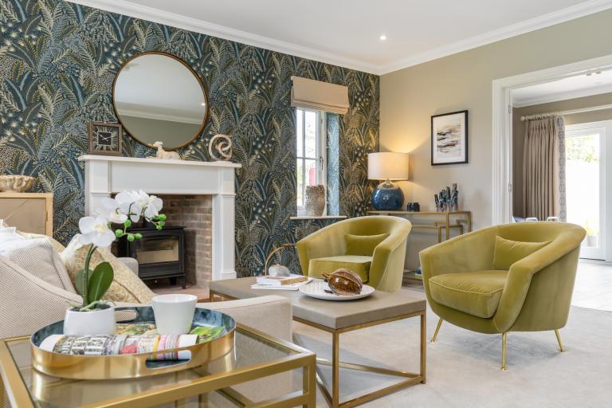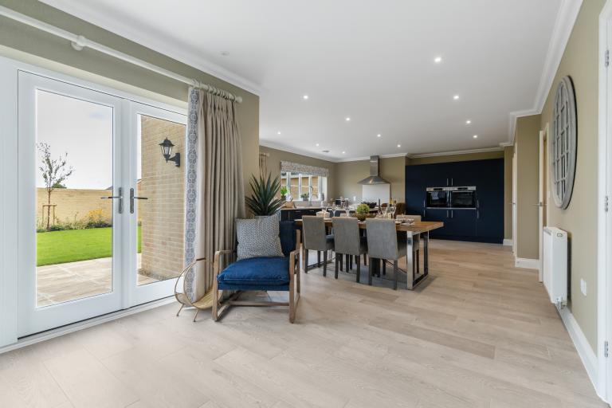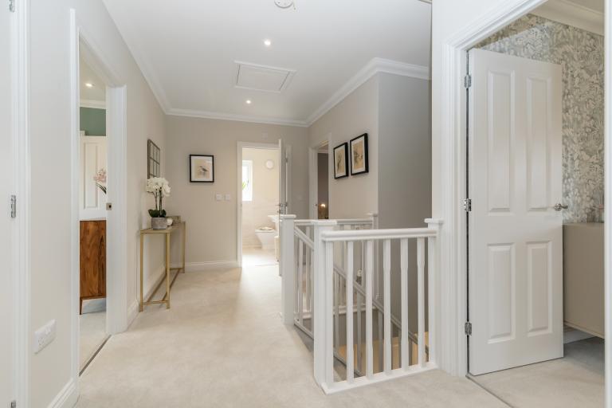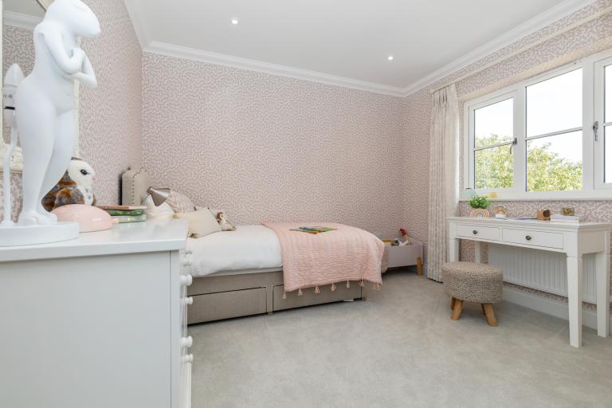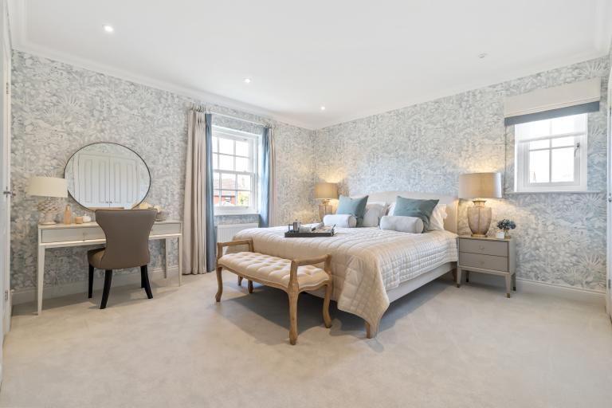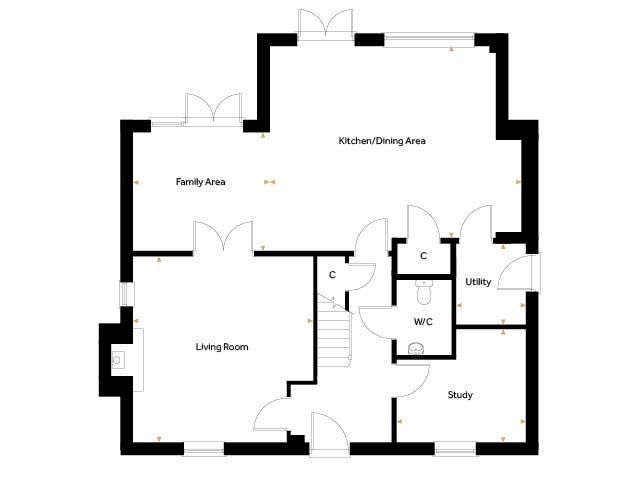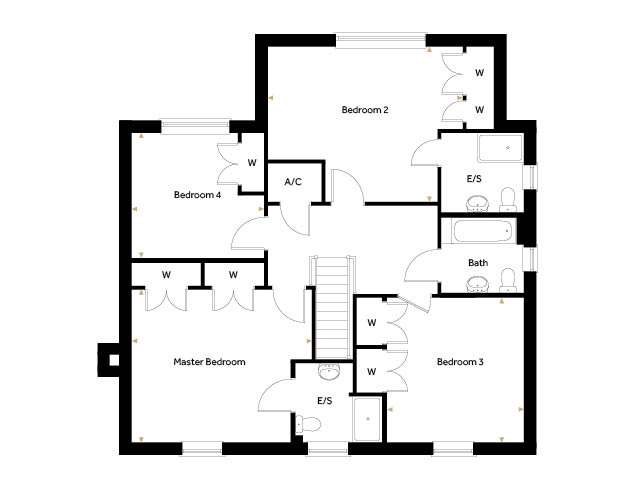Plot 43, The Robin is an executive property with an abundance of space. The large hallway gives access to the living room, kitchen/dining area, study and W/C. The living room, which is located to the front of the property, has a large sash window providing ample natural light, and a feature fireplace with Hunter Herald woodburner. Double doors take you from the living room to the family area, and French doors lead you from here to the West-facing garden. The open-plan kitchen/dining area has plenty of storage, and has an integrated Bosch fridge/freezer and diswasher, quartz or granite worktops, and downlights. The separate utility is adjoined to the kitchen, and gives access to the driveway. Upstairs, both the master bedroom and bedroom 2 feature an ensuite, and three of the four bedrooms include built in wardrobes. This property comes with a double garage and parking.
The Robin
Floorplan
Fallows Watch - Marketing Suite Now Open
Siteplan
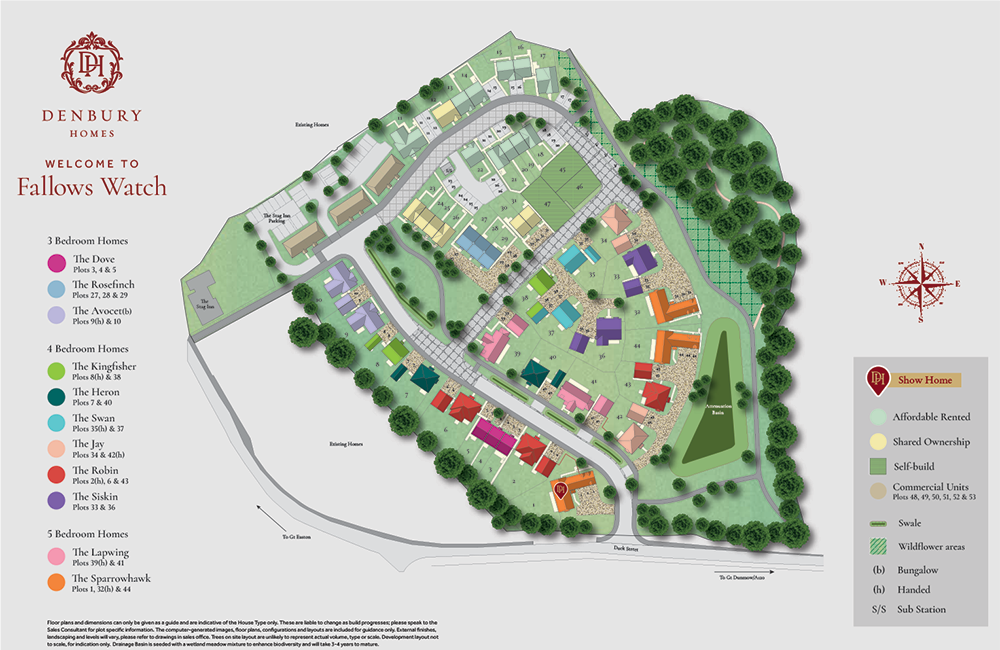
Discover Our Stunning Developments
If you’d like to see the full brochure for this development add your details to the form and we’ll send you a link which will allow you to download it in PDF format. If you’d prefer to browse the brochure in its physical form, get in touch with us and we will send you a copy in the post.

